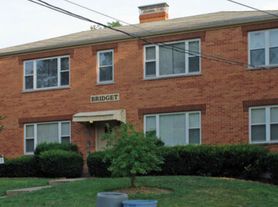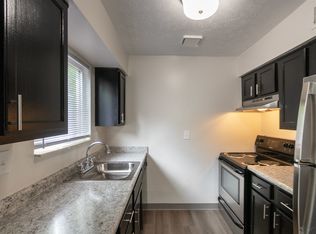Welcome to this charming, renovated, 2-3 bedroom, 1 bathroom house located in the desirable Fort Thomas, KY area. This is in Fort Thomas Schools District. This cozy home features hardwood floors throughout, central heat, and air conditioning to keep you comfortable year-round. A 5 min walk to tower park, playgrounds tennis courts and a new track being built right down your street. Enjoy the convenience of a garage for parking and extra storage, as well as a deck/patio area for outdoor relaxation. With washer dryer hook-ups you can easily take care of laundry without leaving the comfort of your home. This pet-friendly property is also cable-ready, making it easy to stay connected. Don't miss out on the opportunity to make this lovely house your new home!
Deck/Patio Area
Garage
Pets Permitted
Washer Dryer Hook Up
House for rent
$1,595/mo
118 Delta Ave, Fort Thomas, KY 41075
2beds
--sqft
Price may not include required fees and charges.
Single family residence
Available now
Cats, dogs OK
Central air
-- Laundry
-- Parking
Forced air
What's special
Hardwood floorsWasher dryer hook-ups
- 2 days |
- -- |
- -- |
Travel times
Looking to buy when your lease ends?
Consider a first-time homebuyer savings account designed to grow your down payment with up to a 6% match & a competitive APY.
Facts & features
Interior
Bedrooms & bathrooms
- Bedrooms: 2
- Bathrooms: 1
- Full bathrooms: 1
Heating
- Forced Air
Cooling
- Central Air
Features
- Flooring: Hardwood
Property
Parking
- Details: Contact manager
Features
- Exterior features: Dogs ok up to 25 lbs, Heating system: ForcedAir, Other
Details
- Parcel number: 999991453800
Construction
Type & style
- Home type: SingleFamily
- Property subtype: Single Family Residence
Condition
- Year built: 1925
Utilities & green energy
- Utilities for property: Cable Available
Community & HOA
Location
- Region: Fort Thomas
Financial & listing details
- Lease term: Contact For Details
Price history
| Date | Event | Price |
|---|---|---|
| 10/31/2025 | Listed for rent | $1,595+3.2% |
Source: Zillow Rentals | ||
| 8/22/2025 | Listing removed | $1,545 |
Source: Zillow Rentals | ||
| 6/25/2025 | Listed for rent | $1,545 |
Source: Zillow Rentals | ||
| 6/24/2025 | Listing removed | $1,545 |
Source: Zillow Rentals | ||
| 5/24/2025 | Listed for rent | $1,545+3% |
Source: Zillow Rentals | ||

