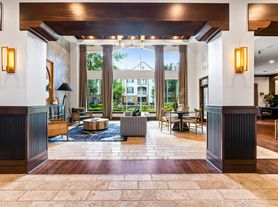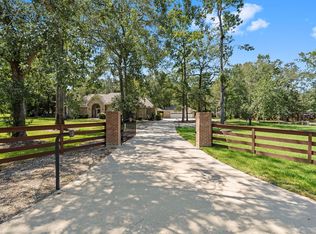Completely remodeled and move-in ready! This stunning single-story home, tucked away in a quiet cul-de-sac in the sought-after Ashbury Square neighborhood of Sterling Ridge, leaves no detail overlooked. Washer, dryer, refrigerator & lawn maintenance are all included for your convenience! Featuring 3 bedrooms, 2 baths, study & a rare 3-car garage, this home seamlessly combines charm, sophistication & modern design. The open floorplan showcases a fresh, neutral palette, rich wood flooring, wood-beamed ceilings, custom built-ins & designer accent lighting. Every update has been thoughtfully chosen including all new doors, hardware, fixtures, appliances & exquisite quartz countertops throughout. Enjoy outdoor living on the oversized covered patio with automated screens, decorative pavers & a peaceful winding path perfect for unwinding or entertaining. Ideally located within walking distance to shopping, dining & parks, and offering access to The Woodlands' premier amenities.
Copyright notice - Data provided by HAR.com 2022 - All information provided should be independently verified.
House for rent
$4,300/mo
118 Douvaine Ct, Spring, TX 77382
3beds
1,994sqft
Price may not include required fees and charges.
Singlefamily
Available now
-- Pets
Electric, ceiling fan
Electric dryer hookup laundry
3 Attached garage spaces parking
Natural gas, fireplace
What's special
Open floorplanWood flooringOversized covered patioCustom built-insExquisite quartz countertopsQuiet cul-de-sacWood-beamed ceilings
- 13 days |
- -- |
- -- |
Travel times
Looking to buy when your lease ends?
Get a special Zillow offer on an account designed to grow your down payment. Save faster with up to a 6% match & an industry leading APY.
Offer exclusive to Foyer+; Terms apply. Details on landing page.
Facts & features
Interior
Bedrooms & bathrooms
- Bedrooms: 3
- Bathrooms: 2
- Full bathrooms: 2
Rooms
- Room types: Breakfast Nook, Family Room, Office
Heating
- Natural Gas, Fireplace
Cooling
- Electric, Ceiling Fan
Appliances
- Included: Dishwasher, Disposal, Dryer, Microwave, Oven, Refrigerator, Stove, Washer
- Laundry: Electric Dryer Hookup, In Unit, Washer Hookup
Features
- All Bedrooms Down, Ceiling Fan(s), En-Suite Bath, High Ceilings, Primary Bed - 1st Floor, Storage, Walk-In Closet(s)
- Flooring: Tile, Wood
- Has fireplace: Yes
Interior area
- Total interior livable area: 1,994 sqft
Property
Parking
- Total spaces: 3
- Parking features: Attached, Covered
- Has attached garage: Yes
- Details: Contact manager
Features
- Stories: 1
- Exterior features: 0 Up To 1/4 Acre, 1 Living Area, All Bedrooms Down, Architecture Style: Traditional, Attached, Back Yard, Cul-De-Sac, ENERGY STAR Qualified Appliances, Electric Dryer Hookup, En-Suite Bath, Flooring: Wood, Formal Dining, Full Size, Garage Door Opener, Gas, Gas Log, Heating: Gas, High Ceilings, Living Area - 1st Floor, Lot Features: Back Yard, Cul-De-Sac, Wooded, 0 Up To 1/4 Acre, Patio/Deck, Primary Bed - 1st Floor, Screened, Sprinkler System, Storage, Tandem, Tennis Court(s), Trash Pick Up, Utility Room, Walk-In Closet(s), Washer Hookup, Window Coverings, Wooded
Details
- Parcel number: 96940003500
Construction
Type & style
- Home type: SingleFamily
- Property subtype: SingleFamily
Condition
- Year built: 2003
Community & HOA
Community
- Features: Tennis Court(s)
HOA
- Amenities included: Tennis Court(s)
Location
- Region: Spring
Financial & listing details
- Lease term: Long Term,12 Months
Price history
| Date | Event | Price |
|---|---|---|
| 10/10/2025 | Listed for rent | $4,300$2/sqft |
Source: | ||
| 1/27/2025 | Pending sale | $465,000$233/sqft |
Source: | ||
| 1/27/2025 | Listed for sale | $465,000$233/sqft |
Source: | ||

