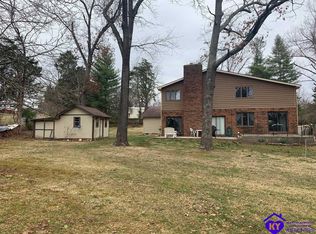Sold for $326,500 on 06/03/24
$326,500
118 Durbin Way, Vine Grove, KY 40175
4beds
1,806sqft
Single Family Residence
Built in 1998
0.72 Acres Lot
$338,300 Zestimate®
$181/sqft
$1,841 Estimated rent
Home value
$338,300
$288,000 - $399,000
$1,841/mo
Zestimate® history
Loading...
Owner options
Explore your selling options
What's special
Come see this 4 bedroom 3 full bath home. This gem sits back on a long driveway with plenty of surrounding mature trees. 0.72 of an acre, offering an abundance of privacy. The main level of the home consists of a master suite along with 2 other bedrooms and a full bath. A living room, kitchen, and a dining area just off the kitchen. Home has a bedroom and a very large bath in basement with a tiled walk in shower and double vanity and a cozy fireplace. 1 car garage attached ...And don't miss the nice rear deck off the dining area that leads to a fenced yard along with an oversized detached 2 car garage with an area in the rear that could be used as an office and has a full bathroom. The options are endless for this garage and workshop space. Just minutes to Ft Knox, Elizabethtown, and Radcliff! 48 Right of Refusal in place.
Zillow last checked: 8 hours ago
Listing updated: June 02, 2025 at 10:52pm
Listed by:
Carol Harper 270-300-6189,
SCHULER BAUER REAL ESTATE SERVICES ERA POWERED- Elizabethtown
Bought with:
Ro & Co Real Estate
Source: HKMLS,MLS#: HK24000945
Facts & features
Interior
Bedrooms & bathrooms
- Bedrooms: 4
- Bathrooms: 3
- Full bathrooms: 3
- Main level bathrooms: 2
- Main level bedrooms: 3
Primary bedroom
- Level: Main
Bedroom 2
- Level: Main
Bedroom 3
- Level: Main
Bedroom 4
- Level: Basement
Primary bathroom
- Level: Main
Bathroom
- Features: Separate Shower, Tub
Kitchen
- Features: Pantry
- Level: Main
Living room
- Level: Main
Basement
- Area: 1025
Heating
- Heat Pump, Electric
Cooling
- Central Air
Appliances
- Included: Dishwasher, Microwave, Range/Oven, Electric Range, Refrigerator, Self Cleaning Oven, Smooth Top Range, Electric Water Heater
- Laundry: Laundry Room
Features
- Vaulted Ceiling(s), Walls (Dry Wall), Kitchen/Dining Combo, Living/Dining Combo
- Flooring: Carpet, Laminate, Tile
- Doors: Insulated Doors
- Windows: Vinyl Frame
- Basement: Walk-Out Access
- Has fireplace: Yes
- Fireplace features: Vented, Wood Burning
Interior area
- Total structure area: 1,806
- Total interior livable area: 1,806 sqft
Property
Parking
- Total spaces: 3
- Parking features: Attached, Detached, Garage Door Opener, Multiple Garages
- Attached garage spaces: 3
Accessibility
- Accessibility features: None
Features
- Levels: Bi-Level
- Patio & porch: Deck, Porch
- Exterior features: Concrete Walks, Garden, Mature Trees
- Fencing: Chain Link
Lot
- Size: 0.72 Acres
- Features: Dead End, Subdivided
Details
- Additional structures: Workshop
- Parcel number: 1404004024
Construction
Type & style
- Home type: SingleFamily
- Property subtype: Single Family Residence
Materials
- Brick/Siding
- Foundation: Concrete Perimeter
- Roof: Shingle
Condition
- New Construction
- New construction: No
- Year built: 1998
Utilities & green energy
- Sewer: City
- Water: City
Community & neighborhood
Location
- Region: Vine Grove
- Subdivision: Straney Woods
Price history
| Date | Event | Price |
|---|---|---|
| 6/3/2024 | Sold | $326,500-0.7%$181/sqft |
Source: | ||
| 4/1/2024 | Price change | $328,900-0.6%$182/sqft |
Source: | ||
| 3/15/2024 | Listed for sale | $330,900+13.5%$183/sqft |
Source: | ||
| 3/22/2022 | Sold | $291,500+6%$161/sqft |
Source: | ||
| 2/7/2022 | Pending sale | $274,900$152/sqft |
Source: | ||
Public tax history
| Year | Property taxes | Tax assessment |
|---|---|---|
| 2022 | $2,375 | $250,000 |
| 2021 | $2,375 | $250,000 +25.6% |
| 2020 | -- | $199,000 +24.4% |
Find assessor info on the county website
Neighborhood: 40175
Nearby schools
GreatSchools rating
- NANorth Park Elementary SchoolGrades: PK-KDistance: 1.2 mi
- 7/10James T Alton Middle SchoolGrades: 6-8Distance: 1.5 mi
- 4/10North Hardin High SchoolGrades: 9-12Distance: 1.2 mi

Get pre-qualified for a loan
At Zillow Home Loans, we can pre-qualify you in as little as 5 minutes with no impact to your credit score.An equal housing lender. NMLS #10287.
