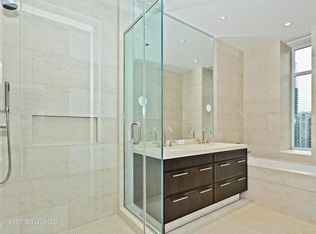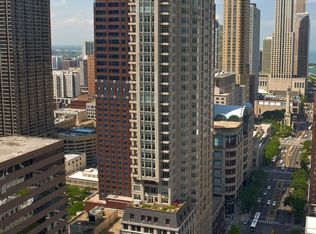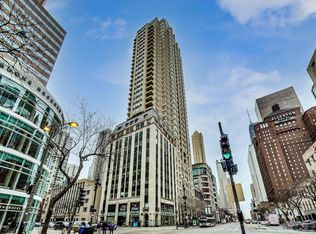Closed
$840,000
118 E Erie St UNIT 14B, Chicago, IL 60611
2beds
1,538sqft
Condominium, Single Family Residence
Built in 2012
-- sqft lot
$-- Zestimate®
$546/sqft
$4,994 Estimated rent
Home value
Not available
Estimated sales range
Not available
$4,994/mo
Zestimate® history
Loading...
Owner options
Explore your selling options
What's special
Stunning Ritz Carlton Residence two bedroom, two bath home. Perfect Michigan Ave location, lightly lived in and upgraded with stunning city views. 10 ft ceilings with highly detailed baseboard, crown and archways along with gorgeous wide-plank oak floors. Custom designed Nick DeGiulo chef's kitchen with SieMatic cabinetry, paneled Sub-Zero refrigerator, 6 burner Wolf stove and Miele dishwasher. Primary bedroom with two walk-in closets, spa bath with double bowl sink, marble counter tops, porcelain floors and separate toilette closet. Large balcony perfect for a summer al fresco Aperol spritz. As a resident, enjoy access to The Ritz-Carlton Residences world class, five-star amenities include: full service concierge, Grand Salon with daily beverage service including morning coffee, afternoon tea and evening wine and cocktails from your own private spirits locker, butler, private dining room, fitness center, billiards lounge with refrigerated wine cellar/storage, theater room with fresh popcorn, spa treatment, steam and relaxations rooms, shoe repair. Valet parking available for purchase. Become the next privileged owner of this move-in ready two-bedroom home in the best Michigan Ave location with unparalleled amenities and service.
Zillow last checked: 8 hours ago
Listing updated: July 17, 2023 at 02:42pm
Listing courtesy of:
D Waveland Kendt 312-330-3321,
@properties Christie's International Real Estate
Bought with:
Refael Suissa
Redfin Corporation
Source: MRED as distributed by MLS GRID,MLS#: 11731515
Facts & features
Interior
Bedrooms & bathrooms
- Bedrooms: 2
- Bathrooms: 2
- Full bathrooms: 2
Primary bedroom
- Features: Flooring (Carpet), Bathroom (Full)
- Level: Main
- Area: 182 Square Feet
- Dimensions: 14X13
Bedroom 2
- Features: Flooring (Carpet)
- Level: Main
- Area: 150 Square Feet
- Dimensions: 10X15
Balcony porch lanai
- Level: Main
- Area: 45 Square Feet
- Dimensions: 9X5
Dining room
- Features: Flooring (Hardwood)
- Level: Main
- Area: 143 Square Feet
- Dimensions: 11X13
Foyer
- Features: Flooring (Hardwood)
- Level: Main
- Area: 75 Square Feet
- Dimensions: 5X15
Kitchen
- Features: Kitchen (Eating Area-Table Space), Flooring (Hardwood)
- Level: Main
- Area: 210 Square Feet
- Dimensions: 14X15
Laundry
- Level: Main
- Area: 18 Square Feet
- Dimensions: 3X6
Living room
- Features: Flooring (Hardwood)
- Level: Main
- Area: 216 Square Feet
- Dimensions: 12X18
Walk in closet
- Features: Flooring (Carpet)
- Level: Main
- Area: 49 Square Feet
- Dimensions: 07X07
Heating
- Forced Air, Steam
Cooling
- Central Air
Appliances
- Included: Range, Microwave, Dishwasher, High End Refrigerator, Washer, Dryer, Disposal, Stainless Steel Appliance(s)
- Laundry: Washer Hookup
Features
- Storage
- Flooring: Hardwood
- Basement: None
Interior area
- Total structure area: 0
- Total interior livable area: 1,538 sqft
Property
Parking
- Total spaces: 1
- Parking features: Heated Garage, On Site, Deeded, Attached, Garage
- Attached garage spaces: 1
Accessibility
- Accessibility features: No Disability Access
Features
- Exterior features: Balcony
Lot
- Features: Corner Lot
Details
- Parcel number: 17101090241020
- Special conditions: None
Construction
Type & style
- Home type: Condo
- Property subtype: Condominium, Single Family Residence
Materials
- Concrete
- Foundation: Concrete Perimeter
- Roof: Asphalt
Condition
- New construction: No
- Year built: 2012
Utilities & green energy
- Electric: Circuit Breakers
- Sewer: Public Sewer
- Water: Lake Michigan, Public
Community & neighborhood
Location
- Region: Chicago
HOA & financial
HOA
- Has HOA: Yes
- HOA fee: $2,096 monthly
- Amenities included: Door Person, Elevator(s), Exercise Room, Storage, On Site Manager/Engineer, Party Room, Receiving Room, Service Elevator(s), Steam Room, Valet/Cleaner
- Services included: Heat, Air Conditioning, Water, Gas, Insurance, Security, Doorman, Cable TV, Exercise Facilities, Exterior Maintenance, Scavenger, Snow Removal
Other
Other facts
- Listing terms: Cash
- Ownership: Condo
Price history
| Date | Event | Price |
|---|---|---|
| 7/6/2025 | Listing removed | $875,000$569/sqft |
Source: | ||
| 6/12/2025 | Listed for sale | $875,000-2.8%$569/sqft |
Source: | ||
| 6/12/2025 | Listing removed | $899,999$585/sqft |
Source: | ||
| 4/21/2025 | Listed for sale | $899,999-5.3%$585/sqft |
Source: | ||
| 4/21/2025 | Listing removed | $949,995$618/sqft |
Source: | ||
Public tax history
| Year | Property taxes | Tax assessment |
|---|---|---|
| 2018 | $18,558 +687.5% | $93,948 +758.2% |
| 2017 | $2,357 -4% | $10,947 -10.7% |
| 2016 | $2,456 +21.6% | $12,261 +11.3% |
Find assessor info on the county website
Neighborhood: Streeterville
Nearby schools
GreatSchools rating
- 3/10Ogden Elementary SchoolGrades: PK-8Distance: 0.5 mi
- 1/10Wells Community Academy High SchoolGrades: 9-12Distance: 2.2 mi
Schools provided by the listing agent
- Elementary: Ogden International
- Middle: Ogden International
- District: 299
Source: MRED as distributed by MLS GRID. This data may not be complete. We recommend contacting the local school district to confirm school assignments for this home.

Get pre-qualified for a loan
At Zillow Home Loans, we can pre-qualify you in as little as 5 minutes with no impact to your credit score.An equal housing lender. NMLS #10287.


