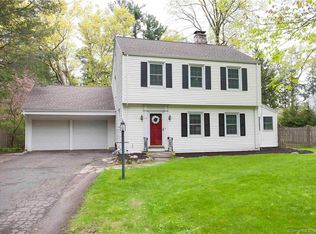Hurry over to this one! It has what you want! Fenced Yard, 2 car attached garage, fully fenced flat yard with a shed, CAIR and a large very useful mudroom right off the kitchen! In addition to the living room which has a fireplace , there is a first floor family room with lots of windows overlooking the yard. The kitchen window overlooks the yard and there is a separate dining room. A half bath completes the first floor. Upstairs are 3 bedrooms and a full bath. In the lower level is one finished room perfect for that out of the way home office! It's in a great location in the town, close to Stratton Brook State Park and Simsbury Farms. Relocated owner means it's available for immediate occupancy.
This property is off market, which means it's not currently listed for sale or rent on Zillow. This may be different from what's available on other websites or public sources.

