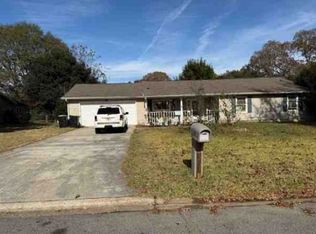Closed
$210,500
118 Foxfire Dr, Warner Robins, GA 31093
3beds
1,854sqft
Single Family Residence
Built in 1976
0.34 Acres Lot
$211,200 Zestimate®
$114/sqft
$2,069 Estimated rent
Home value
$211,200
$194,000 - $230,000
$2,069/mo
Zestimate® history
Loading...
Owner options
Explore your selling options
What's special
This charming front porch welcomes you to this spacious, brick home, which features a formal living room, formal dining room, and cook's kitchen with gas cook top, cabinets galore, tile backsplash, cozy breakfast area, and computer nook. Large laundry room w/ pantry area, 3 large bedrooms, brick wood-burning fireplace, split bedrooms, and wood flooring. This smart plan is great for entertaining, and you will enjoy the family room that overlooks the screened porch and beautiful backyard. 18 x 36 in-ground pool is being sold "as- is" The pool need a liner and some pump work.
Zillow last checked: 8 hours ago
Listing updated: August 22, 2025 at 08:21am
Listed by:
Janice Stefanski 478-256-2943,
Coldwell Banker Access Realty
Bought with:
Saundra C Malloy, 341750
Coldwell Banker Free Realty
Source: GAMLS,MLS#: 10563674
Facts & features
Interior
Bedrooms & bathrooms
- Bedrooms: 3
- Bathrooms: 2
- Full bathrooms: 2
- Main level bathrooms: 2
- Main level bedrooms: 3
Dining room
- Features: Separate Room
Kitchen
- Features: Breakfast Area
Heating
- Central
Cooling
- Ceiling Fan(s), Central Air
Appliances
- Included: Cooktop, Dishwasher, Gas Water Heater
- Laundry: Mud Room
Features
- Double Vanity, Master On Main Level, Split Bedroom Plan
- Flooring: Carpet, Hardwood, Tile, Vinyl
- Basement: None
- Attic: Pull Down Stairs
- Number of fireplaces: 1
- Fireplace features: Family Room, Wood Burning Stove
Interior area
- Total structure area: 1,854
- Total interior livable area: 1,854 sqft
- Finished area above ground: 1,854
- Finished area below ground: 0
Property
Parking
- Parking features: Attached, Garage, Garage Door Opener
- Has attached garage: Yes
Features
- Levels: One
- Stories: 1
- Has private pool: Yes
- Pool features: In Ground
- Fencing: Back Yard
Lot
- Size: 0.34 Acres
- Features: Level
Details
- Parcel number: 00073B 091000
Construction
Type & style
- Home type: SingleFamily
- Architectural style: Ranch
- Property subtype: Single Family Residence
Materials
- Brick
- Foundation: Slab
- Roof: Composition
Condition
- Resale
- New construction: No
- Year built: 1976
Utilities & green energy
- Sewer: Septic Tank
- Water: Public
- Utilities for property: Cable Available, Electricity Available, High Speed Internet, Phone Available, Propane, Water Available
Community & neighborhood
Community
- Community features: None
Location
- Region: Warner Robins
- Subdivision: Tanglewood Estates
Other
Other facts
- Listing agreement: Exclusive Right To Sell
Price history
| Date | Event | Price |
|---|---|---|
| 8/22/2025 | Sold | $210,500+1.2%$114/sqft |
Source: | ||
| 7/21/2025 | Pending sale | $208,000$112/sqft |
Source: CGMLS #254552 | ||
| 7/19/2025 | Contingent | $208,000$112/sqft |
Source: CGMLS #254552 | ||
| 7/12/2025 | Listed for sale | $208,000+56.4%$112/sqft |
Source: CGMLS #254552 | ||
| 3/2/2006 | Sold | $133,000$72/sqft |
Source: Public Record | ||
Public tax history
| Year | Property taxes | Tax assessment |
|---|---|---|
| 2024 | $1,407 +12.6% | $67,760 +25% |
| 2023 | $1,250 +9.1% | $54,200 +10.3% |
| 2022 | $1,146 +11.3% | $49,160 +10.8% |
Find assessor info on the county website
Neighborhood: 31093
Nearby schools
GreatSchools rating
- 4/10Parkwood Elementary SchoolGrades: PK-5Distance: 1.4 mi
- 6/10Northside Middle SchoolGrades: 6-8Distance: 0.7 mi
- 4/10Northside High SchoolGrades: 9-12Distance: 1.3 mi
Schools provided by the listing agent
- Elementary: Parkwood
- Middle: Northside
- High: Northside
Source: GAMLS. This data may not be complete. We recommend contacting the local school district to confirm school assignments for this home.

Get pre-qualified for a loan
At Zillow Home Loans, we can pre-qualify you in as little as 5 minutes with no impact to your credit score.An equal housing lender. NMLS #10287.
