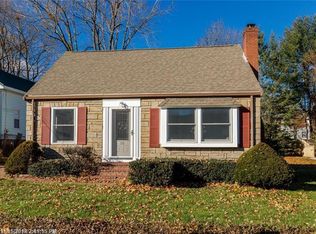Closed
$801,000
118 Frances Street, Portland, ME 04102
4beds
1,920sqft
Single Family Residence
Built in 1948
871.2 Square Feet Lot
$820,000 Zestimate®
$417/sqft
$3,572 Estimated rent
Home value
$820,000
$754,000 - $886,000
$3,572/mo
Zestimate® history
Loading...
Owner options
Explore your selling options
What's special
This impeccably maintained home is nestled in one of Portland's most sought-after neighborhoods. Boasting nearly 2,000 sq. ft. of living space, this spacious 4-bedroom, 2-bath home effortlessly combines timeless charm with modern comfort. A bright living area features a cozy gas fireplace and large windows that flood the space with natural light. Step into a stunning year-round sunroom that offers serene views of the impeccably landscaped 0.2-acre yard ideal for relaxing or entertaining. The main floor also includes a formal dining room, kitchen, convenient mudroom, and full bath, making it perfect for daily living and hosting guests. Upstairs, you'll find three inviting bedrooms, including a tranquil primary suite with generous closet space, an ensuite bath, and a newly remodeled private deck complete with an awning perfect for savoring morning coffee or unwinding after a long day. The finished basement offers versatile living options, including a permitted fourth bedroom, a workout space, a large laundry and pantry area with built-in storage. Outside, the property features a garage with an attached carport, offering ample parking and storage. Recent updates, such as refinished hardwood floors, fresh interior paint, a resurfaced garage floor and driveway, and a whole-house heat pump system, ensure both style and comfort throughout. Situated in an unbeatable location, this home is just a short stroll to Kiwanis Pool, Dougherty Field, and the local skate park. Plus, with easy access to Amtrak and the vibrant Thompson's Point area, you'll enjoy the best of Portland's amenities at your doorstep.
Zillow last checked: 8 hours ago
Listing updated: May 14, 2025 at 08:36am
Listed by:
Legacy Properties Sotheby's International Realty
Bought with:
Legacy Properties Sotheby's International Realty
Source: Maine Listings,MLS#: 1622519
Facts & features
Interior
Bedrooms & bathrooms
- Bedrooms: 4
- Bathrooms: 3
- Full bathrooms: 3
Primary bedroom
- Features: Closet, Full Bath, Jetted Tub
- Level: Second
Bedroom 1
- Features: Closet
- Level: Second
Bedroom 2
- Features: Closet
- Level: Second
Bedroom 3
- Level: Basement
Dining room
- Features: Built-in Features
- Level: First
Exercise room
- Level: Basement
Kitchen
- Level: First
Living room
- Features: Formal, Gas Fireplace
- Level: First
Mud room
- Level: First
Sunroom
- Features: Four-Season
- Level: First
Heating
- Heat Pump, Zoned
Cooling
- Heat Pump
Appliances
- Included: Cooktop, Dishwasher, Dryer, Microwave, Refrigerator, Washer
Features
- Pantry, Shower, Storage, Primary Bedroom w/Bath
- Flooring: Carpet, Tile, Vinyl, Wood
- Basement: Interior Entry,Daylight,Finished,Full,Sump Pump
- Number of fireplaces: 1
Interior area
- Total structure area: 1,920
- Total interior livable area: 1,920 sqft
- Finished area above ground: 1,560
- Finished area below ground: 360
Property
Parking
- Total spaces: 1
- Parking features: Paved, 1 - 4 Spaces, On Site
- Garage spaces: 1
Features
- Patio & porch: Deck
Lot
- Size: 871.20 sqft
- Features: Near Town, Neighborhood, Level, Open Lot, Landscaped
Details
- Additional structures: Outbuilding
- Parcel number: PTLDM120BD020001
- Zoning: RES
- Other equipment: Internet Access Available
Construction
Type & style
- Home type: SingleFamily
- Architectural style: Colonial
- Property subtype: Single Family Residence
Materials
- Wood Frame, Vinyl Siding
- Roof: Shingle
Condition
- Year built: 1948
Utilities & green energy
- Electric: Circuit Breakers
- Sewer: Public Sewer
- Water: Public
- Utilities for property: Utilities On
Community & neighborhood
Location
- Region: Portland
Price history
| Date | Event | Price |
|---|---|---|
| 5/13/2025 | Sold | $801,000$417/sqft |
Source: | ||
Public tax history
| Year | Property taxes | Tax assessment |
|---|---|---|
| 2024 | $6,405 | $444,500 |
| 2023 | $6,405 +5.9% | $444,500 |
| 2022 | $6,050 +6.4% | $444,500 +82.2% |
Find assessor info on the county website
Neighborhood: Rosemont
Nearby schools
GreatSchools rating
- 7/10Ocean AvenueGrades: K-5Distance: 1.1 mi
- 2/10King Middle SchoolGrades: 6-8Distance: 0.9 mi
- 2/10Deering High SchoolGrades: 9-12Distance: 0.7 mi

Get pre-qualified for a loan
At Zillow Home Loans, we can pre-qualify you in as little as 5 minutes with no impact to your credit score.An equal housing lender. NMLS #10287.
Sell for more on Zillow
Get a free Zillow Showcase℠ listing and you could sell for .
$820,000
2% more+ $16,400
With Zillow Showcase(estimated)
$836,400