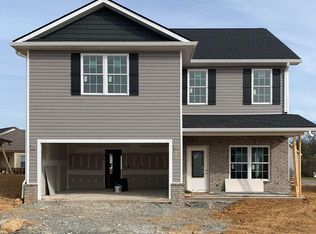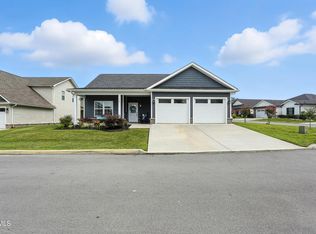This newer construction, one-owner home offers the perfect blend of luxury and ease in the heart of the Tri-Cities in East Tennessee. Located in Gray, this home features custom finishes, an open-concept layout and one-level living designed for both comfort and convenience. Upon entry, you're welcomed by gleaming hardwood floors and a bright foyer with two bedrooms and a full bathroom located just off to the right - perfect for guests, family or a home office setup. Beautiful porcelain tile can be found in both bathrooms. Continue toward the back of the home and you'll find a chef's dream kitchen complete with granite countertops, gas stovetop and spacious pantry all flowing seamlessly into the open living and dining areas. The living room is made complete with beautiful, custom built in cabinets. You will also find custom cabinets in the mudroom area coming in from the garage and laundry room. The spacious primary suite offers ultimate relaxation with a private, attached bathroom and a large walk-in closet. The closet connects directly to the laundry room for even more convenience. Step outside to enjoy a peaceful back patio - ideal for morning coffee or winding down in the evening. The two car garage completes the house providing the ultimate retreat. The HOA handles mowing, making life even easier. With quick access to I-26 and I-81, you're just minutes from Johnson City, Kingsport, and Bristol - all without paying city taxes. Low-maintenance, high-quality living in one of the Tri-Cities' most central locations. This home truly checks every box. Information deemed reliable but not guaranteed, buyer/buyer's agent to verify.
This property is off market, which means it's not currently listed for sale or rent on Zillow. This may be different from what's available on other websites or public sources.


