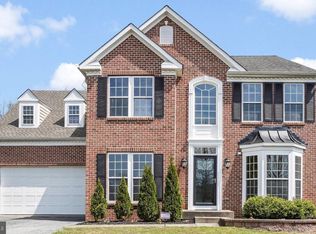Sold for $432,000 on 08/08/23
$432,000
118 Harlan Loop, Chestertown, MD 21620
3beds
2,900sqft
Single Family Residence
Built in 2009
0.26 Acres Lot
$449,500 Zestimate®
$149/sqft
$2,799 Estimated rent
Home value
$449,500
$427,000 - $472,000
$2,799/mo
Zestimate® history
Loading...
Owner options
Explore your selling options
What's special
Lovingly maintained with many owner upgrades, this large 3 bedroom, 2 bath ranch home in Coventry Farms has lots of room for family and friends. The main level features a split bedroom layout with 2 bedrooms and a full bath on the right and a spacious open living and kitchen area in the center of the house. A large primary suite to the left includes a custom tile shower, soaking tub and walk in closet. Natural light fills the breakfast room which overlooks the wooded open space behind the house. A deck off the breakfast room is great for entertaining. There’s a finished family room in the basement, plus lots of unfinished space for storage. The property is located on a quiet side street in the neighborhood with community open space across the street. Coventry is a vibrant development in Chestertown town limits.
Zillow last checked: 8 hours ago
Listing updated: August 08, 2023 at 06:38am
Listed by:
Cindy Genther 443-480-1953,
Rock Hall Properties Real Estate,
Co-Listing Agent: Robin Fithian 410-708-0279,
Rock Hall Properties Real Estate
Bought with:
Randy Blunt, 5001469
Rosendale Realty
Source: Bright MLS,MLS#: MDKE2002688
Facts & features
Interior
Bedrooms & bathrooms
- Bedrooms: 3
- Bathrooms: 2
- Full bathrooms: 2
- Main level bathrooms: 2
- Main level bedrooms: 3
Basement
- Area: 2196
Heating
- Heat Pump, Electric
Cooling
- Central Air, Electric
Appliances
- Included: Microwave, Dishwasher, Dryer, Disposal, Oven/Range - Electric, Refrigerator, Washer, Water Heater, Electric Water Heater
- Laundry: Main Level, Has Laundry, Laundry Room
Features
- Breakfast Area, Ceiling Fan(s), Combination Kitchen/Living, Entry Level Bedroom, Open Floorplan, Formal/Separate Dining Room, Kitchen Island, Primary Bath(s), Recessed Lighting, Soaking Tub, Bathroom - Stall Shower, Walk-In Closet(s), Cathedral Ceiling(s), 9'+ Ceilings, Dry Wall
- Flooring: Ceramic Tile, Carpet, Wood
- Basement: Heated,Full,Interior Entry,Partially Finished,Concrete
- Has fireplace: No
Interior area
- Total structure area: 4,392
- Total interior livable area: 2,900 sqft
- Finished area above ground: 2,196
- Finished area below ground: 704
Property
Parking
- Total spaces: 4
- Parking features: Garage Faces Front, Asphalt, Attached, Driveway
- Attached garage spaces: 2
- Uncovered spaces: 2
Accessibility
- Accessibility features: None
Features
- Levels: Two
- Stories: 2
- Patio & porch: Deck
- Pool features: None
Lot
- Size: 0.26 Acres
Details
- Additional structures: Above Grade, Below Grade, Outbuilding
- Parcel number: 1504336763
- Zoning: R-2
- Special conditions: Standard
Construction
Type & style
- Home type: SingleFamily
- Architectural style: Ranch/Rambler
- Property subtype: Single Family Residence
Materials
- Block, Frame, Stick Built, Vinyl Siding
- Foundation: Concrete Perimeter
Condition
- Very Good
- New construction: No
- Year built: 2009
Utilities & green energy
- Electric: 200+ Amp Service
- Sewer: Public Sewer
- Water: Public
- Utilities for property: Cable Available, Fiber Optic, Satellite Internet Service
Community & neighborhood
Location
- Region: Chestertown
- Subdivision: Coventry Farms
- Municipality: Chestertown
HOA & financial
HOA
- Has HOA: Yes
- HOA fee: $225 annually
- Services included: Common Area Maintenance
- Association name: COVENTRY FARMS SECTION II
Other
Other facts
- Listing agreement: Exclusive Right To Sell
- Listing terms: Cash,Conventional,FHA,USDA Loan,VA Loan
- Ownership: Fee Simple
Price history
| Date | Event | Price |
|---|---|---|
| 8/8/2023 | Sold | $432,000+0.5%$149/sqft |
Source: | ||
| 8/4/2023 | Pending sale | $430,000$148/sqft |
Source: | ||
| 5/27/2023 | Contingent | $430,000$148/sqft |
Source: | ||
| 5/17/2023 | Listed for sale | $430,000+68.6%$148/sqft |
Source: | ||
| 7/31/2009 | Sold | $255,040+79.6%$88/sqft |
Source: Public Record | ||
Public tax history
| Year | Property taxes | Tax assessment |
|---|---|---|
| 2025 | -- | $268,100 +6% |
| 2024 | $3,966 +6.3% | $253,033 +6.3% |
| 2023 | $3,729 +7.4% | $237,967 +6.8% |
Find assessor info on the county website
Neighborhood: 21620
Nearby schools
GreatSchools rating
- 7/10H. H. Garnett Elementary SchoolGrades: PK-5Distance: 1.7 mi
- 2/10Kent County Middle SchoolGrades: 6-8Distance: 1.8 mi
- 5/10Kent County High SchoolGrades: 9-12Distance: 3.7 mi
Schools provided by the listing agent
- Elementary: Garnett
- Middle: Kent County
- High: Kent County
- District: Kent County Public Schools
Source: Bright MLS. This data may not be complete. We recommend contacting the local school district to confirm school assignments for this home.

Get pre-qualified for a loan
At Zillow Home Loans, we can pre-qualify you in as little as 5 minutes with no impact to your credit score.An equal housing lender. NMLS #10287.
