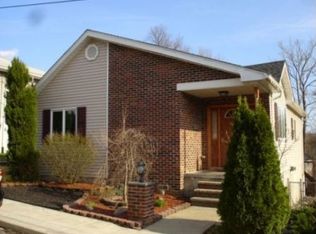Sold for $289,870 on 08/26/25
$289,870
118 Howard St, Old Forge, PA 18518
3beds
1,945sqft
Residential, Single Family Residence
Built in 1960
0.3 Acres Lot
$297,300 Zestimate®
$149/sqft
$2,232 Estimated rent
Home value
$297,300
$250,000 - $354,000
$2,232/mo
Zestimate® history
Loading...
Owner options
Explore your selling options
What's special
This charming 3-bedroom, 2-bathroom raised ranch offers the perfect blend of comfort, entertainment, and outdoor living. The heart of the home features a bright, modern kitchen with crisp white cabinetry, top of the line oven, and a spacious kitchen island - ideal for meal prep and entertaining. The open-concept living and dining areas boast beautiful hardwood floors throughout, creating a warm and inviting atmosphere. The master bedroom provides a peaceful retreat with classic wood furnishings and abundant natural light. But the real showstopper is the incredible finished walk-out basement! This entertainer's paradise features a custom bar with rich wood finishes, comfortable seating areas, and a fun vintage vibe - perfect for hosting game nights or relaxing after a long day. Step outside to your private backyard! The double lot offers endless possibilities for outdoor activities, while the above-ground pool provides the perfect escape on hot summer days. A convenient shed/workshop with electricity adds valuable storage and workspace for hobbies or projects. The covered front porch with decorative ironwork adds classic curb appeal. With its thoughtful layout, quality finishes, and excellent outdoor space, this property offers exceptional value and tremendous potential.
Zillow last checked: 8 hours ago
Listing updated: August 26, 2025 at 11:46am
Listed by:
Gladys L DeSavino,
Keller Williams Real Estate-Clarks Summit
Bought with:
Jamie Marie Hape, RS325426
REALTY NETWORK GROUP
Source: GSBR,MLS#: SC253271
Facts & features
Interior
Bedrooms & bathrooms
- Bedrooms: 3
- Bathrooms: 2
- Full bathrooms: 1
- 1/2 bathrooms: 1
Bedroom 1
- Description: Hardwood
- Area: 178.56 Square Feet
- Dimensions: 12.4 x 14.4
Bedroom 2
- Description: Hardwood
- Area: 181.04 Square Feet
- Dimensions: 12.4 x 14.6
Bedroom 3
- Description: Hardwood
- Area: 135.78 Square Feet
- Dimensions: 9.3 x 14.6
Primary bathroom
- Description: Luxury Vinyl
- Area: 81 Square Feet
- Dimensions: 13.5 x 6
Bathroom 2
- Description: Laminate
- Area: 32.33 Square Feet
- Dimensions: 6.1 x 5.3
Dining room
- Description: Hardwood
- Area: 143.52 Square Feet
- Dimensions: 10.4 x 13.8
Kitchen
- Description: Hardwood
- Area: 187.65 Square Feet
- Dimensions: 13.9 x 13.5
Living room
- Description: Hardwood
- Area: 267.33 Square Feet
- Dimensions: 20.1 x 13.3
Heating
- Natural Gas
Cooling
- Window Unit(s)
Appliances
- Included: Dishwasher, Washer, Refrigerator, Electric Cooktop, Dryer
Features
- High Ceilings, Wet Bar
- Flooring: Hardwood, Luxury Vinyl, Laminate
- Basement: Finished,Walk-Out Access
- Attic: Attic Storage,Partially Floored,See Remarks,Pull Down Stairs
- Has fireplace: No
Interior area
- Total structure area: 1,945
- Total interior livable area: 1,945 sqft
- Finished area above ground: 1,275
- Finished area below ground: 670
Property
Parking
- Total spaces: 3
- Parking features: Attached, Concrete, Driveway
- Attached garage spaces: 1
- Uncovered spaces: 2
Features
- Stories: 1
- Patio & porch: Covered, Side Porch, Patio, Front Porch
- Exterior features: Private Yard, Storage
- Pool features: Above Ground
- Fencing: None
- Frontage length: 100.00
Lot
- Size: 0.30 Acres
- Dimensions: 100 x 135 x 101 x 122
- Features: Level, Sloped Up, Secluded
Details
- Parcel number: 18411030025
- Zoning: R1
Construction
Type & style
- Home type: SingleFamily
- Architectural style: Ranch
- Property subtype: Residential, Single Family Residence
Materials
- Stone, Vinyl Siding
- Foundation: Block, Raised
- Roof: Composition
Condition
- New construction: No
- Year built: 1960
Utilities & green energy
- Electric: 200+ Amp Service
- Sewer: Public Sewer
- Water: Public
- Utilities for property: Electricity Connected, Water Connected, Sewer Connected, Natural Gas Connected
Community & neighborhood
Security
- Security features: Smoke Detector(s)
Location
- Region: Old Forge
Other
Other facts
- Listing terms: Cash,VA Loan,FHA,Conventional
- Road surface type: Paved
Price history
| Date | Event | Price |
|---|---|---|
| 8/26/2025 | Sold | $289,870+1.7%$149/sqft |
Source: | ||
| 7/10/2025 | Pending sale | $285,000$147/sqft |
Source: | ||
| 7/4/2025 | Listed for sale | $285,000+179.4%$147/sqft |
Source: | ||
| 11/23/1998 | Sold | $102,000$52/sqft |
Source: | ||
Public tax history
Tax history is unavailable.
Neighborhood: 18518
Nearby schools
GreatSchools rating
- 7/10Old Forge El SchoolGrades: K-6Distance: 0.9 mi
- 5/10Old Forge Junior-Senior High SchoolGrades: 7-12Distance: 0.9 mi

Get pre-qualified for a loan
At Zillow Home Loans, we can pre-qualify you in as little as 5 minutes with no impact to your credit score.An equal housing lender. NMLS #10287.
