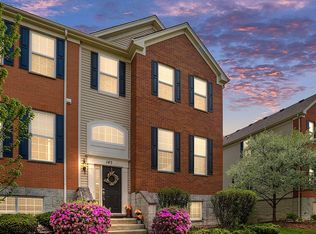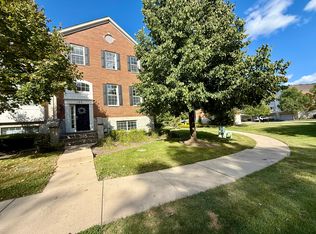Closed
$305,000
118 Jackson St, Gilberts, IL 60136
3beds
2,082sqft
Townhouse, Single Family Residence
Built in 2006
-- sqft lot
$329,900 Zestimate®
$146/sqft
$2,625 Estimated rent
Home value
$329,900
$307,000 - $356,000
$2,625/mo
Zestimate® history
Loading...
Owner options
Explore your selling options
What's special
Gorgeous Townhome For Sale in the highly desired Gilberts Town Center Subdivision. This home has it all! 3 bedrooms, 2-1/2 bathrooms with a large master suite and 2 car attached garage. Newer carpet & beautiful hardwood floors. The main level features an open floor plan with lots of natural light shining throughout and a perfect spot for entertaining family and friends. Hang out on your oversized balcony or go out front on the front porch and enjoy the beautiful trees and plants with plenty of shade. The basement currently used as a family room would also make a great workout room, office space or playroom for the kids. Beautiful walking paths, parks, shopping, restaurants, and access to I-90 all close by. Home being sold AS-IS. Please mark on contract.
Zillow last checked: 8 hours ago
Listing updated: April 25, 2024 at 01:40pm
Listing courtesy of:
Marvin Ferguson 630-768-4650,
Berkshire Hathaway HomeServices Starck Real Estate
Bought with:
Robert Driver
Keller Williams Success Realty
Source: MRED as distributed by MLS GRID,MLS#: 11887229
Facts & features
Interior
Bedrooms & bathrooms
- Bedrooms: 3
- Bathrooms: 3
- Full bathrooms: 2
- 1/2 bathrooms: 1
Primary bedroom
- Features: Flooring (Carpet), Bathroom (Full)
- Level: Second
- Area: 204 Square Feet
- Dimensions: 17X12
Bedroom 2
- Features: Flooring (Carpet)
- Level: Second
- Area: 130 Square Feet
- Dimensions: 13X10
Bedroom 3
- Features: Flooring (Carpet)
- Level: Second
- Area: 100 Square Feet
- Dimensions: 10X10
Dining room
- Features: Flooring (Hardwood)
- Level: Main
- Area: 180 Square Feet
- Dimensions: 15X12
Family room
- Features: Flooring (Carpet)
- Level: Lower
- Area: 143 Square Feet
- Dimensions: 13X11
Kitchen
- Features: Flooring (Vinyl)
- Level: Main
- Area: 156 Square Feet
- Dimensions: 13X12
Laundry
- Features: Flooring (Vinyl)
- Level: Lower
- Area: 54 Square Feet
- Dimensions: 9X6
Living room
- Features: Flooring (Hardwood)
- Level: Main
- Area: 273 Square Feet
- Dimensions: 21X13
Heating
- Natural Gas
Cooling
- Central Air
Appliances
- Included: Range, Microwave, Dishwasher, Refrigerator, Washer, Dryer, Disposal
Features
- Basement: Finished,Partial
Interior area
- Total structure area: 0
- Total interior livable area: 2,082 sqft
Property
Parking
- Total spaces: 2
- Parking features: Asphalt, On Site, Attached, Garage
- Attached garage spaces: 2
Accessibility
- Accessibility features: No Disability Access
Features
- Exterior features: Balcony
Details
- Parcel number: 0224151062
- Special conditions: None
- Other equipment: Ceiling Fan(s)
Construction
Type & style
- Home type: Townhouse
- Property subtype: Townhouse, Single Family Residence
Materials
- Vinyl Siding, Brick
- Foundation: Concrete Perimeter
- Roof: Asphalt
Condition
- New construction: No
- Year built: 2006
Utilities & green energy
- Sewer: Public Sewer
- Water: Public
Community & neighborhood
Security
- Security features: Carbon Monoxide Detector(s)
Location
- Region: Gilberts
- Subdivision: Gilberts Town Center
HOA & financial
HOA
- Has HOA: Yes
- HOA fee: $215 monthly
- Amenities included: Park
- Services included: Water, Insurance, Exterior Maintenance, Lawn Care, Scavenger, Snow Removal
Other
Other facts
- Listing terms: Conventional
- Ownership: Condo
Price history
| Date | Event | Price |
|---|---|---|
| 4/25/2024 | Sold | $305,000+0%$146/sqft |
Source: | ||
| 12/6/2023 | Contingent | $304,900$146/sqft |
Source: | ||
| 12/5/2023 | Listed for sale | $304,900$146/sqft |
Source: | ||
| 11/29/2023 | Contingent | $304,900$146/sqft |
Source: | ||
| 10/28/2023 | Price change | $304,900-3.2%$146/sqft |
Source: | ||
Public tax history
| Year | Property taxes | Tax assessment |
|---|---|---|
| 2024 | $6,583 -4.1% | $91,040 +1.8% |
| 2023 | $6,863 +15.5% | $89,422 +24.5% |
| 2022 | $5,940 +3.4% | $71,821 +6.3% |
Find assessor info on the county website
Neighborhood: 60136
Nearby schools
GreatSchools rating
- 5/10Gilberts Elementary SchoolGrades: PK-5Distance: 1.1 mi
- 6/10Dundee Middle SchoolGrades: 6-8Distance: 1.5 mi
- 9/10Hampshire High SchoolGrades: 9-12Distance: 6.5 mi
Schools provided by the listing agent
- District: 300
Source: MRED as distributed by MLS GRID. This data may not be complete. We recommend contacting the local school district to confirm school assignments for this home.

Get pre-qualified for a loan
At Zillow Home Loans, we can pre-qualify you in as little as 5 minutes with no impact to your credit score.An equal housing lender. NMLS #10287.
Sell for more on Zillow
Get a free Zillow Showcase℠ listing and you could sell for .
$329,900
2% more+ $6,598
With Zillow Showcase(estimated)
$336,498
