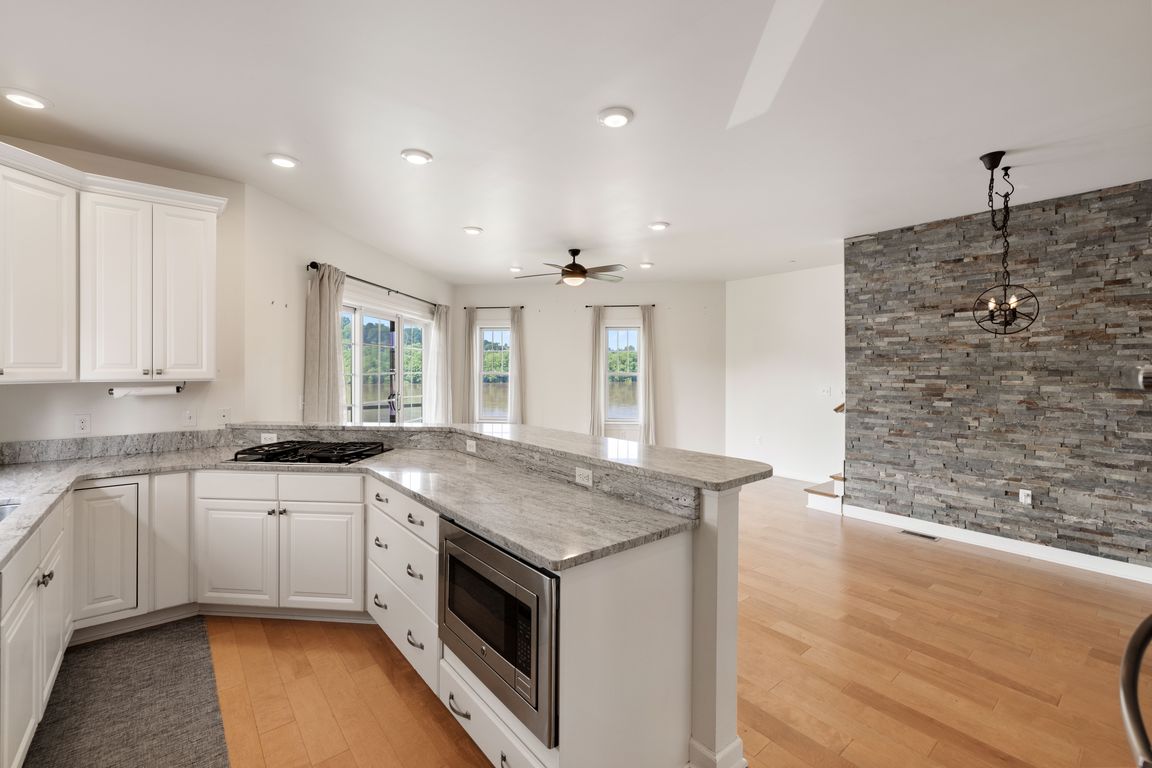
For sale
$505,900
3beds
2,240sqft
118 Jacobs Landing Way, Danville, PA 17821
3beds
2,240sqft
Condominium
Built in 2013
2 Garage spaces
$226 price/sqft
$250 monthly HOA fee
What's special
Breathtaking waterfront viewsHardwood floorsWaterfront views
Stunning Waterfront End-Unit Condo with 3BR, 3.50BA. Don't miss this beautiful condo, perfectly located with breathtaking waterfront views! This home is move-in ready, featuring gorgeous hardwood floors throughout and numerous upgrades to ensure comfort and convenience. Hardwood Floors for a sleek, modern look. New water heater & furnace ...
- 286 days |
- 303 |
- 2 |
Source: CSVBOR,MLS#: 20-99390
Travel times
Kitchen
Living Room
Primary Bedroom
Zillow last checked: 8 hours ago
Listing updated: August 29, 2025 at 11:23am
Listed by:
JANET M HUMMER,
VILLAGER REALTY, INC. - DANVILLE 570-275-8440
Source: CSVBOR,MLS#: 20-99390
Facts & features
Interior
Bedrooms & bathrooms
- Bedrooms: 3
- Bathrooms: 4
- Full bathrooms: 1
- 3/4 bathrooms: 2
- 1/2 bathrooms: 1
Primary bedroom
- Description: covered balcony w/river view
- Level: Third
- Area: 254.76 Square Feet
- Dimensions: 19.30 x 13.20
Bedroom 2
- Level: Second
- Area: 193.2 Square Feet
- Dimensions: 11.50 x 16.80
Bedroom 3
- Description: WIC
- Level: Third
- Area: 266.8 Square Feet
- Dimensions: 14.50 x 18.40
Primary bathroom
- Level: Third
Bathroom
- Description: granite, tile
- Level: Second
Bathroom
- Description: remodeled
- Level: Second
Bathroom
- Level: Third
Bonus room
- Description: open to covered patio
- Level: First
- Area: 231.84 Square Feet
- Dimensions: 13.80 x 16.80
Dining area
- Description: HW floor
- Level: Second
- Area: 110.16 Square Feet
- Dimensions: 10.20 x 10.80
Foyer
- Level: First
- Area: 39.05 Square Feet
- Dimensions: 7.10 x 5.50
Kitchen
- Description: gas SS appl, custom cabinets, granite
- Level: Second
- Area: 146.47 Square Feet
- Dimensions: 15.10 x 9.70
Laundry
- Description: tile
- Level: Third
- Area: 39 Square Feet
- Dimensions: 5.00 x 7.80
Living room
- Description: balcony w/river views, HW floor
- Level: Second
- Area: 232.13 Square Feet
- Dimensions: 16.70 x 13.90
Pantry
- Level: Second
- Area: 72.16 Square Feet
- Dimensions: 8.20 x 8.80
Heating
- Natural Gas
Cooling
- Central Air
Appliances
- Included: Dishwasher, Disposal, Microwave, Refrigerator, Stove/Range, Dryer, Washer
- Laundry: Laundry Hookup
Features
- Ceiling Fan(s), Walk-In Closet(s)
- Flooring: Hardwood
- Windows: Window Treatments, Insulated Windows
- Basement: None
Interior area
- Total structure area: 2,240
- Total interior livable area: 2,240 sqft
- Finished area above ground: 2,240
- Finished area below ground: 0
Property
Parking
- Total spaces: 2
- Parking features: 2 Car, Garage Door Opener
- Has garage: Yes
- Details: 4
Features
- Patio & porch: Porch, Patio
Lot
- Topography: Yes
Details
- Parcel number: 1188130.08
- Zoning: R2A
Construction
Type & style
- Home type: Condo
- Property subtype: Condominium
Materials
- Brick, Vinyl
- Foundation: None
- Roof: Fiberglass
Condition
- Year built: 2013
Utilities & green energy
- Electric: 200+ Amp Service
- Sewer: Public Sewer
- Water: Public
Community & HOA
Community
- Features: Street Lights, Undergrnd Utilities, View, Waterfront Property
- Subdivision: 0-None
HOA
- Has HOA: Yes
- HOA fee: $250 monthly
Location
- Region: Danville
Financial & listing details
- Price per square foot: $226/sqft
- Tax assessed value: $255,000
- Annual tax amount: $5,995
- Date on market: 5/24/2025