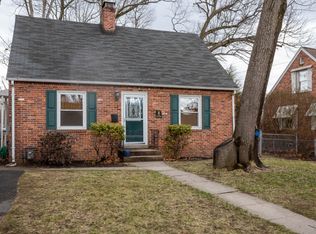Sold for $345,000 on 06/20/25
$345,000
118 Janet St, West Springfield, MA 01089
4beds
1,285sqft
Single Family Residence
Built in 1948
7,500 Square Feet Lot
$350,800 Zestimate®
$268/sqft
$2,396 Estimated rent
Home value
$350,800
$319,000 - $386,000
$2,396/mo
Zestimate® history
Loading...
Owner options
Explore your selling options
What's special
Highest & Best Offer Due on 5/9/25 by 2 PM~ Enchanting Brick Cape nestled on a pretty yard in a wonderful neighborhood & a sought-out location that's close to all your needs. Spoiled with loving care & meticulously maintained just add your personal touches to make it yours! An inviting enclosed porch w/access to a pretty & private fenced backyard will be your favorite spot to relax leads into the cheerful kitchen w/many white cabinets & newer stainless appliances. You'll discover a generous sun-filled living rm w/a cozy fireplace & hardwd flrs is perfect for gatherings flows into a charming dinrm that could easily be used as the 4th bedrm. You'll also find another good size bedrm w/large closet along w/a sparkling tiled half bath. Upstairs, there are 2 generous bedrms w/built-ins & roomy closets and a nicely renovated bathrm w/walk-in shower & stylish tile floor. Plus a partially finished basement & 1 car attached garage w/new opener! Here is a Home You'll be Proud to Call Your Own!
Zillow last checked: 8 hours ago
Listing updated: June 20, 2025 at 01:03pm
Listed by:
Kelley & Katzer Team 413-209-9933,
Kelley & Katzer Real Estate, LLC 413-209-9933
Bought with:
Kelley & Katzer Team
Kelley & Katzer Real Estate, LLC
Source: MLS PIN,MLS#: 73370569
Facts & features
Interior
Bedrooms & bathrooms
- Bedrooms: 4
- Bathrooms: 2
- Full bathrooms: 1
- 1/2 bathrooms: 1
- Main level bedrooms: 1
Primary bedroom
- Features: Ceiling Fan(s), Flooring - Hardwood, Flooring - Wood, Closet - Double
- Level: Main,First
- Area: 156
- Dimensions: 12 x 13
Bedroom 2
- Features: Flooring - Hardwood, Flooring - Wood
- Level: First
Bedroom 3
- Features: Ceiling Fan(s), Walk-In Closet(s), Closet/Cabinets - Custom Built, Flooring - Hardwood, Flooring - Wood
- Level: Second
- Area: 238
- Dimensions: 14 x 17
Bedroom 4
- Features: Ceiling Fan(s), Closet, Closet/Cabinets - Custom Built, Flooring - Hardwood, Flooring - Wood
- Level: Second
- Area: 187
- Dimensions: 11 x 17
Primary bathroom
- Features: No
Bathroom 1
- Features: Bathroom - Half, Flooring - Stone/Ceramic Tile
- Level: First
- Area: 36
- Dimensions: 4 x 9
Bathroom 2
- Features: Bathroom - With Shower Stall, Flooring - Stone/Ceramic Tile, Remodeled
- Level: Second
- Area: 72
- Dimensions: 8 x 9
Dining room
- Features: Flooring - Hardwood, Flooring - Wood, Lighting - Overhead
- Area: 154
- Dimensions: 11 x 14
Kitchen
- Features: Remodeled, Stainless Steel Appliances, Washer Hookup
- Level: First
- Area: 182
- Dimensions: 14 x 13
Living room
- Features: Flooring - Hardwood, Flooring - Wood
- Level: First
- Area: 294
- Dimensions: 21 x 14
Heating
- Steam, Oil
Cooling
- None
Appliances
- Laundry: Electric Dryer Hookup, Washer Hookup, In Basement
Features
- Ceiling Fan(s), Slider, Sun Room
- Flooring: Wood, Tile, Carpet, Hardwood, Flooring - Wall to Wall Carpet
- Doors: Storm Door(s)
- Windows: Insulated Windows, Screens
- Basement: Full,Interior Entry,Bulkhead,Concrete
- Number of fireplaces: 1
- Fireplace features: Living Room
Interior area
- Total structure area: 1,285
- Total interior livable area: 1,285 sqft
- Finished area above ground: 1,285
Property
Parking
- Total spaces: 4
- Parking features: Attached, Garage Door Opener, Paved Drive, Off Street, Paved
- Attached garage spaces: 1
- Uncovered spaces: 3
Features
- Patio & porch: Porch - Enclosed
- Exterior features: Porch - Enclosed, Rain Gutters, Screens
- Fencing: Fenced/Enclosed
Lot
- Size: 7,500 sqft
Details
- Parcel number: M:00328 B:01250 L:00092,2659654
- Zoning: RA-2
Construction
Type & style
- Home type: SingleFamily
- Architectural style: Cape
- Property subtype: Single Family Residence
Materials
- Frame
- Foundation: Block
- Roof: Shingle
Condition
- Year built: 1948
Utilities & green energy
- Electric: Circuit Breakers
- Sewer: Public Sewer
- Water: Public
- Utilities for property: for Electric Range, for Electric Dryer, Washer Hookup
Green energy
- Energy efficient items: Partial, Thermostat
Community & neighborhood
Community
- Community features: Public Transportation, Shopping, Pool, Tennis Court(s), Park, Walk/Jog Trails, Golf, Bike Path, Conservation Area, Highway Access, House of Worship, Private School, Public School
Location
- Region: West Springfield
Other
Other facts
- Road surface type: Paved
Price history
| Date | Event | Price |
|---|---|---|
| 6/20/2025 | Sold | $345,000+4.6%$268/sqft |
Source: MLS PIN #73370569 | ||
| 5/12/2025 | Contingent | $329,900$257/sqft |
Source: MLS PIN #73370569 | ||
| 5/7/2025 | Listed for sale | $329,900$257/sqft |
Source: MLS PIN #73370569 | ||
Public tax history
| Year | Property taxes | Tax assessment |
|---|---|---|
| 2025 | $4,010 0% | $269,700 -0.4% |
| 2024 | $4,012 +7.5% | $270,900 +12.8% |
| 2023 | $3,731 +9.6% | $240,100 +11.2% |
Find assessor info on the county website
Neighborhood: 01089
Nearby schools
GreatSchools rating
- 7/10John R Fausey Elementary SchoolGrades: 1-5Distance: 1 mi
- 4/10West Springfield Middle SchoolGrades: 6-8Distance: 1.1 mi
- 5/10West Springfield High SchoolGrades: 9-12Distance: 0.8 mi

Get pre-qualified for a loan
At Zillow Home Loans, we can pre-qualify you in as little as 5 minutes with no impact to your credit score.An equal housing lender. NMLS #10287.
Sell for more on Zillow
Get a free Zillow Showcase℠ listing and you could sell for .
$350,800
2% more+ $7,016
With Zillow Showcase(estimated)
$357,816