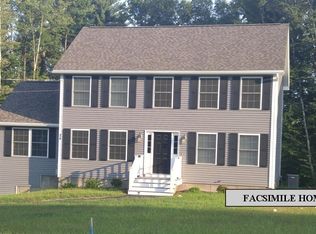New Builder but same great plans and standard specifications. Jenkins Farm is the most sought after address in Chester for all the right reasons. Country setting, convenience, great schools and more..... Many other attractive open concept plans and lots to choose from.
This property is off market, which means it's not currently listed for sale or rent on Zillow. This may be different from what's available on other websites or public sources.

