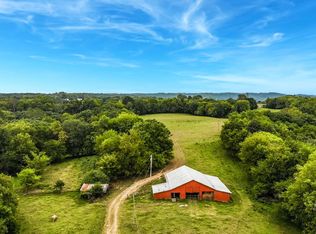Closed
$318,000
118 Johnson Rd, Pulaski, TN 38478
3beds
1,522sqft
Single Family Residence, Residential
Built in 2009
9.13 Acres Lot
$331,900 Zestimate®
$209/sqft
$1,772 Estimated rent
Home value
$331,900
Estimated sales range
Not available
$1,772/mo
Zestimate® history
Loading...
Owner options
Explore your selling options
What's special
Looking for a turn-key ready home in the beautiful hills of Tennessee on 9.13 acres +- to watch wildlife and enjoy serenity? Wait no longer! A lovely home featuring 3 bedrooms/2 full baths (primary bath with walk-in shower and hallway bath with Safe Step Walk-in Tub), open floor plan, walk-in closet, nice landscaping, handicap accessible inside and outside, lovely covered and comfortable deck, three out buildings (two with electricity), partially fenced back lawn area, and large open deck (12'x14') looking over the wooded area of land. The large outbuilding (12'x20') has some insulation and was used for a music room in one side and workshop on the other side. This large outbuilding could be easily made into a living quarters if needed. Home warranty has been purchased for new owner. Convenient location for shopping, food, entertainment, doctors, hospital, I-65 exit 22 or exit 14. Priced to sell!!
Zillow last checked: 8 hours ago
Listing updated: July 12, 2024 at 05:43pm
Listing Provided by:
Shelia Mittlesteadt 931-607-8338,
Haney Realty & Property Management, LLC,
Shelia Mittlesteadt 931-607-8338,
Haney Realty & Property Management, LLC
Bought with:
Shelia Mittlesteadt, 329820
Haney Realty & Property Management, LLC
Source: RealTracs MLS as distributed by MLS GRID,MLS#: 2640849
Facts & features
Interior
Bedrooms & bathrooms
- Bedrooms: 3
- Bathrooms: 2
- Full bathrooms: 2
- Main level bedrooms: 3
Bedroom 1
- Features: Full Bath
- Level: Full Bath
- Area: 195 Square Feet
- Dimensions: 13x15
Bedroom 2
- Features: Extra Large Closet
- Level: Extra Large Closet
- Area: 169 Square Feet
- Dimensions: 13x13
Bedroom 3
- Features: Extra Large Closet
- Level: Extra Large Closet
- Area: 154 Square Feet
- Dimensions: 11x14
Kitchen
- Area: 276 Square Feet
- Dimensions: 12x23
Living room
- Area: 300 Square Feet
- Dimensions: 15x20
Heating
- Central
Cooling
- Central Air
Appliances
- Included: Dishwasher, Dryer, Microwave, Refrigerator, Washer, Electric Oven, Electric Range
- Laundry: Electric Dryer Hookup, Washer Hookup
Features
- Ceiling Fan(s), Entrance Foyer, Storage, Walk-In Closet(s)
- Flooring: Carpet, Laminate, Vinyl
- Basement: Crawl Space
- Has fireplace: No
Interior area
- Total structure area: 1,522
- Total interior livable area: 1,522 sqft
- Finished area above ground: 1,522
Property
Parking
- Total spaces: 2
- Parking features: Detached
- Carport spaces: 2
Features
- Levels: One
- Stories: 1
- Patio & porch: Deck, Covered, Porch
- Has view: Yes
- View description: Valley
Lot
- Size: 9.13 Acres
- Features: Rolling Slope, Wooded
Details
- Parcel number: 086 00402 000
- Special conditions: Standard
Construction
Type & style
- Home type: SingleFamily
- Property subtype: Single Family Residence, Residential
Materials
- Brick, Vinyl Siding
- Roof: Metal
Condition
- New construction: No
- Year built: 2009
Utilities & green energy
- Sewer: Septic Tank
- Water: Private
- Utilities for property: Water Available
Community & neighborhood
Location
- Region: Pulaski
Price history
| Date | Event | Price |
|---|---|---|
| 7/11/2024 | Sold | $318,000+0.7%$209/sqft |
Source: | ||
| 6/25/2024 | Pending sale | $315,900$208/sqft |
Source: | ||
| 6/12/2024 | Contingent | $315,900$208/sqft |
Source: | ||
| 6/1/2024 | Listed for sale | $315,900$208/sqft |
Source: | ||
| 5/31/2024 | Contingent | $315,900$208/sqft |
Source: | ||
Public tax history
| Year | Property taxes | Tax assessment |
|---|---|---|
| 2025 | $1,302 +16.1% | $56,475 |
| 2024 | $1,122 | $56,475 |
| 2023 | $1,122 | $56,475 |
Find assessor info on the county website
Neighborhood: 38478
Nearby schools
GreatSchools rating
- NAPulaski Elementary SchoolGrades: PK-2Distance: 2.1 mi
- 5/10Bridgeforth Middle SchoolGrades: 6-8Distance: 0.8 mi
- 4/10Giles Co High SchoolGrades: 9-12Distance: 2.3 mi
Schools provided by the listing agent
- Elementary: Pulaski Elementary
- Middle: Bridgeforth Middle School
- High: Giles Co High School
Source: RealTracs MLS as distributed by MLS GRID. This data may not be complete. We recommend contacting the local school district to confirm school assignments for this home.
Get pre-qualified for a loan
At Zillow Home Loans, we can pre-qualify you in as little as 5 minutes with no impact to your credit score.An equal housing lender. NMLS #10287.
Sell with ease on Zillow
Get a Zillow Showcase℠ listing at no additional cost and you could sell for —faster.
$331,900
2% more+$6,638
With Zillow Showcase(estimated)$338,538
