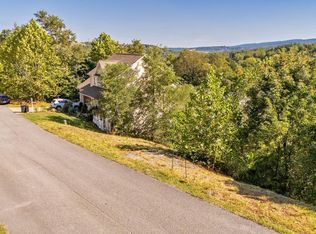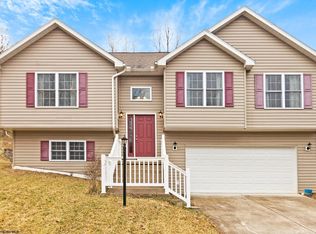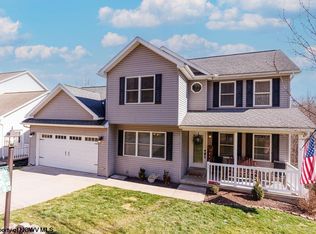Sold for $330,000 on 07/30/25
$330,000
118 June Ln, Morgantown, WV 26508
3beds
1,824sqft
Single Family Residence
Built in 2005
9,748.73 Square Feet Lot
$333,000 Zestimate®
$181/sqft
$2,010 Estimated rent
Home value
$333,000
$246,000 - $450,000
$2,010/mo
Zestimate® history
Loading...
Owner options
Explore your selling options
What's special
Stylishly Updated & Wonderfully Cozy Retreat Tucked away at the quiet end of a no-outlet street, this charming split-level home offers a perfect blend of modern updates and inviting comfort. Step inside to discover brand-new luxury vinyl plank flooring that flows through the living room and hallway, paired with plush new carpeting in the spacious gathering room—creating a fresh, contemporary feel with cozy touches throughout. The kitchen has been thoughtfully refreshed and is ready for your culinary adventures, featuring sleek Quartz countertops, updated light fixtures, a brand-new stove, microwave, dishwasher, washer and dryer and a newly installed HVAC system to keep the home perfectly comfortable year-round. The primary bedroom is conveniently located on the main level and features its own private full bath, offering ease and privacy. Downstairs, you’ll find a versatile space ideal for movie nights, casual entertaining, or simply unwinding after a long day. Step outside to enjoy the best of outdoor living, with both a deck and a lower-level patio—perfect for morning coffee or evening gatherings. The spacious backyard is surrounded by mature trees, creating a private, serene setting that feels like your own personal retreat.
Zillow last checked: 8 hours ago
Listing updated: July 30, 2025 at 02:38pm
Listed by:
BARBARA KNOWLTON-PHILLIPS 304-692-5868,
SNIDER REALTY GROUP
Bought with:
AARON MARKO, WVS180300513
OLIVERIO REALTY, LLC
Source: NCWV REIN,MLS#: 10160221
Facts & features
Interior
Bedrooms & bathrooms
- Bedrooms: 3
- Bathrooms: 3
- Full bathrooms: 2
- 1/2 bathrooms: 1
Bedroom 2
- Features: Ceiling Fan(s)
Bedroom 3
- Features: Ceiling Fan(s)
Kitchen
- Features: Tile Floor, Dining Area, Balcony/Deck
Living room
- Features: Luxury Vinyl Plank
Basement
- Level: Basement
Heating
- Central, Forced Air, Natural Gas
Cooling
- Central Air, Electric
Appliances
- Included: Dishwasher, Disposal, Refrigerator, Washer, Dryer
Features
- High Speed Internet
- Flooring: Tile, Luxury Vinyl Plank
- Basement: Finished,Interior Entry,Garage Access
- Attic: Pull Down Stairs
- Has fireplace: No
- Fireplace features: None
Interior area
- Total structure area: 1,824
- Total interior livable area: 1,824 sqft
- Finished area above ground: 1,232
- Finished area below ground: 592
Property
Parking
- Total spaces: 3
- Parking features: Garage Door Opener, Off Street, 3+ Cars
- Garage spaces: 2
Features
- Levels: 2
- Stories: 2
- Patio & porch: Patio, Deck
- Exterior features: Lighting, Private Yard
- Fencing: None
- Has view: Yes
- View description: Mountain(s), Panoramic, Neighborhood
- Waterfront features: None
Lot
- Size: 9,748 sqft
- Features: Wooded, Level, Sloped, No Outlet Street, Landscaped
Details
- Parcel number: 540613118 22B0045.0000
Construction
Type & style
- Home type: SingleFamily
- Property subtype: Single Family Residence
Materials
- Frame, Brick/Vinyl
- Foundation: Block
- Roof: Shingle
Condition
- Year built: 2005
Utilities & green energy
- Electric: 200 Amps
- Sewer: Public Sewer
- Water: Public
- Utilities for property: Cable Available
Community & neighborhood
Security
- Security features: Smoke Detector(s)
Community
- Community features: Other
Location
- Region: Morgantown
- Subdivision: Four Seasons
HOA & financial
HOA
- Has HOA: Yes
- HOA fee: $400 annually
- Services included: Snow Removal, Common Areas
Price history
| Date | Event | Price |
|---|---|---|
| 7/30/2025 | Sold | $330,000+3.1%$181/sqft |
Source: | ||
| 6/27/2025 | Contingent | $320,000$175/sqft |
Source: | ||
| 6/27/2025 | Listed for sale | $320,000+42.2%$175/sqft |
Source: | ||
| 5/30/2025 | Sold | $225,000-22.8%$123/sqft |
Source: Public Record | ||
| 3/21/2023 | Sold | $291,500-0.9%$160/sqft |
Source: | ||
Public tax history
| Year | Property taxes | Tax assessment |
|---|---|---|
| 2025 | $2,937 +100.5% | $137,460 |
| 2024 | $1,465 +2.3% | $137,460 +2.7% |
| 2023 | $1,432 +5.7% | $133,860 +1.3% |
Find assessor info on the county website
Neighborhood: Cheat Lake
Nearby schools
GreatSchools rating
- 8/10Cheat Lake Elementary SchoolGrades: PK-5Distance: 1 mi
- 8/10Mountaineer Middle SchoolGrades: 6-8Distance: 3.7 mi
- 9/10University High SchoolGrades: 9-12Distance: 4.3 mi
Schools provided by the listing agent
- Elementary: Cheat Lake Elementary
- Middle: Mountaineer Middle
- High: University High
- District: Monongalia
Source: NCWV REIN. This data may not be complete. We recommend contacting the local school district to confirm school assignments for this home.

Get pre-qualified for a loan
At Zillow Home Loans, we can pre-qualify you in as little as 5 minutes with no impact to your credit score.An equal housing lender. NMLS #10287.


