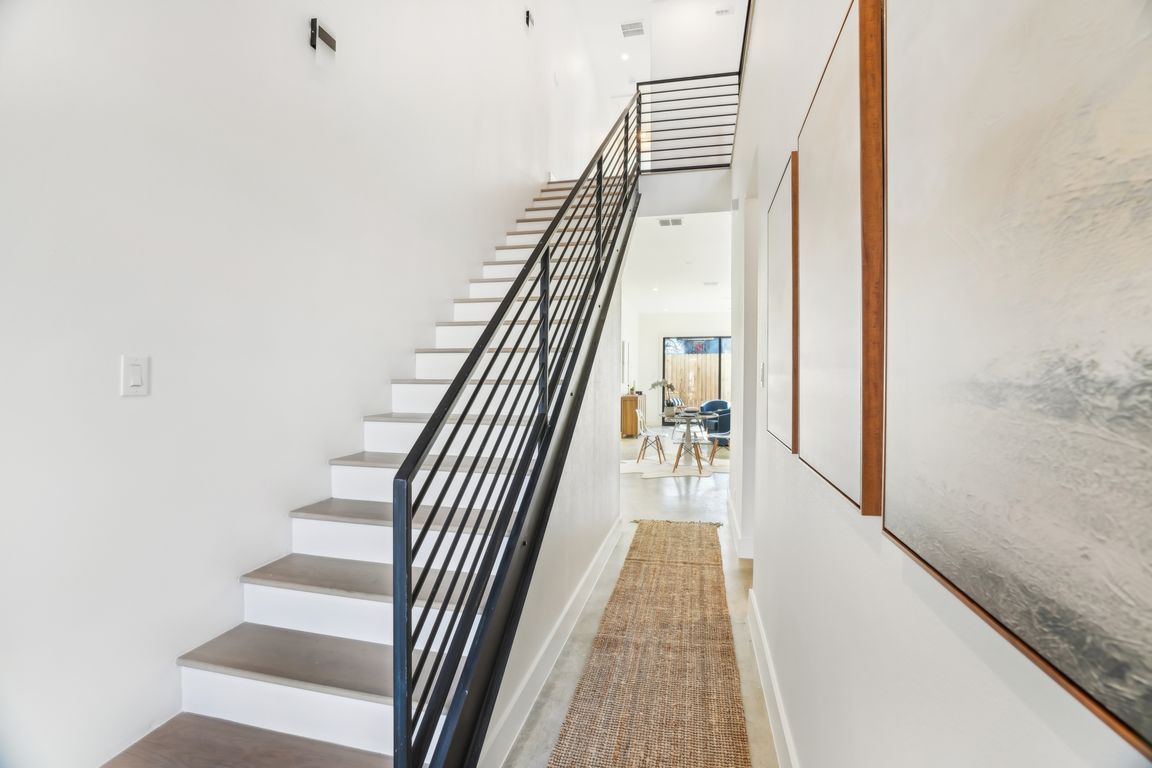
New constructionPrice cut: $30K (7/31)
$509,000
3beds
2,047sqft
118 Kearney St #101, San Antonio, TX 78210
3beds
2,047sqft
Single family residence
Built in 2023
5,183 sqft
1 Attached garage space
$249 price/sqft
$75 monthly HOA fee
What's special
Spacious walk-in closetSoaking tubVaulted ceilingsLaundry roomDramatic shower
Stylish new construction in San Antonio's oldest neighborhood - Lavaca! This townhome features light, bright, and open spaces perfect for entertaining and day-to-day living. High-end finishes abound like white oak flooring, Antara entry door, quartz countertops, European-style cabinetry, and custom stair railing. An expansive sliding wall of glass ...
- 149 days
- on Zillow |
- 385 |
- 32 |
Source: LERA MLS,MLS#: 1799629
Travel times
Kitchen
Living Room
Primary Bedroom
Zillow last checked: 8 hours ago
Listing updated: August 12, 2025 at 01:06pm
Listed by:
Stephen Horton TREC #577042 (210) 872-8593,
Kuper Sotheby's Int'l Realty
Source: LERA MLS,MLS#: 1799629
Facts & features
Interior
Bedrooms & bathrooms
- Bedrooms: 3
- Bathrooms: 3
- Full bathrooms: 2
- 1/2 bathrooms: 1
Primary bedroom
- Features: Walk-In Closet(s), Ceiling Fan(s), Full Bath
- Level: Upper
- Area: 192
- Dimensions: 16 x 12
Bedroom 2
- Area: 143
- Dimensions: 13 x 11
Bedroom 3
- Area: 168
- Dimensions: 12 x 14
Primary bathroom
- Features: Tub/Shower Separate, Double Vanity
- Area: 117
- Dimensions: 13 x 9
Dining room
- Area: 130
- Dimensions: 13 x 10
Kitchen
- Area: 117
- Dimensions: 13 x 9
Living room
- Area: 285
- Dimensions: 15 x 19
Heating
- Central, Heat Pump, Electric
Cooling
- Central Air, Heat Pump
Appliances
- Included: Microwave, Range, Disposal, Dishwasher, Plumbed For Ice Maker, Vented Exhaust Fan, Electric Water Heater, Electric Cooktop
- Laundry: Upper Level, Laundry Room, Washer Hookup, Dryer Connection
Features
- One Living Area, Kitchen Island, Pantry, Utility Room Inside, All Bedrooms Upstairs, 1st Floor Lvl/No Steps, High Ceilings, Open Floorplan, Walk-In Closet(s), Ceiling Fan(s), Chandelier, Solid Counter Tops, Custom Cabinets
- Flooring: Ceramic Tile, Wood, Concrete
- Windows: Window Coverings
- Has basement: No
- Has fireplace: No
- Fireplace features: Not Applicable
Interior area
- Total structure area: 2,047
- Total interior livable area: 2,047 sqft
Property
Parking
- Total spaces: 1
- Parking features: One Car Garage, Attached, Garage Door Opener
- Attached garage spaces: 1
Features
- Levels: Two
- Stories: 2
- Pool features: None
Lot
- Size: 5,183.64 Square Feet
- Features: Cul-De-Sac, Level
Details
- Parcel number: 030351001010
Construction
Type & style
- Home type: SingleFamily
- Property subtype: Single Family Residence
Materials
- Stucco, Siding, Foam Insulation
- Foundation: Slab
- Roof: Composition
Condition
- New Construction
- New construction: Yes
- Year built: 2023
Details
- Builder name: Bohls Voges
Utilities & green energy
- Electric: CPS
- Sewer: SAWS
- Water: SAWS, Water System
- Utilities for property: City Garbage service
Community & HOA
Community
- Features: None
- Security: Smoke Detector(s)
- Subdivision: Lavaca
HOA
- Has HOA: Yes
- HOA fee: $75 monthly
- HOA name: THE KEARNEY CONDOMINIUM ASSOCIATION
Location
- Region: San Antonio
Financial & listing details
- Price per square foot: $249/sqft
- Tax assessed value: $310,000
- Annual tax amount: $8,018
- Price range: $509K - $509K
- Date on market: 4/4/2025
- Listing terms: Conventional,FHA,VA Loan,Cash