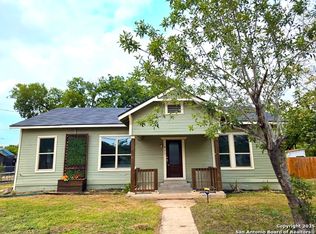Stylish new construction in San Antonio's oldest neighborhood - Lavaca! This townhome features light, bright, and open spaces perfect for entertaining and day-to-day living. High-end finishes abound like white oak flooring, Antara entry door, quartz countertops, European-style cabinetry, and custom stair railing. An expansive sliding wall of glass along with 10' ceilings on the main level brings the outdoors in to create the perfect setting. Upstairs the primary retreat shines with vaulted ceilings, a soaking tub, a dramatic shower, and a spacious walk-in closet. Also upstairs, the laundry room offers convenience and plenty of storage. Some of San Antonio's longtime favorite restaurants like Bliss, Rosario's, and Liberty Bar are close by, along with mainstays like the San Antonio Riverwalk, Blue Star Arts Complex, and Hemisfair Park.
House for rent
$3,000/mo
118 Kearney St, San Antonio, TX 78210
3beds
2,047sqft
Price may not include required fees and charges.
Singlefamily
Available now
-- Pets
Central air, ceiling fan
Dryer connection laundry
Attached garage parking
Electric, central, heat pump
What's special
High-end finishesWhite oak flooringQuartz countertopsSpacious walk-in closetSoaking tubVaulted ceilingsLaundry room
- 10 hours
- on Zillow |
- -- |
- -- |
Travel times
Looking to buy when your lease ends?
See how you can grow your down payment with up to a 6% match & 4.15% APY.
Facts & features
Interior
Bedrooms & bathrooms
- Bedrooms: 3
- Bathrooms: 3
- Full bathrooms: 2
- 1/2 bathrooms: 1
Heating
- Electric, Central, Heat Pump
Cooling
- Central Air, Ceiling Fan
Appliances
- Included: Dishwasher, Disposal, Microwave, Stove
- Laundry: Dryer Connection, Hookups, Laundry Room, Upper Level, Washer Hookup
Features
- All Bedrooms Upstairs, Ceiling Fan(s), Chandelier, Custom Cabinets, High Ceilings, Kitchen Island, One Living Area, Open Floorplan, Utility Room Inside, Walk In Closet, Walk-In Closet(s), Walk-In Pantry
- Flooring: Wood
Interior area
- Total interior livable area: 2,047 sqft
Property
Parking
- Parking features: Attached
- Has attached garage: Yes
- Details: Contact manager
Features
- Stories: 2
- Exterior features: Contact manager
Details
- Parcel number: 1404893
Construction
Type & style
- Home type: SingleFamily
- Property subtype: SingleFamily
Materials
- Roof: Composition
Condition
- Year built: 2023
Community & HOA
Location
- Region: San Antonio
Financial & listing details
- Lease term: Max # of Months (12),Min # of Months (12)
Price history
| Date | Event | Price |
|---|---|---|
| 8/7/2025 | Listed for rent | $3,000$1/sqft |
Source: SABOR #1890769 | ||
| 4/2/2021 | Listing removed | -- |
Source: | ||
| 3/17/2021 | Pending sale | $165,000$81/sqft |
Source: | ||
| 3/14/2021 | Listed for sale | $165,000-45%$81/sqft |
Source: | ||
| 9/6/2019 | Listing removed | $299,900$147/sqft |
Source: CENTURY 21 Smith & Associates #1358491 | ||
![[object Object]](https://photos.zillowstatic.com/fp/4ef11c0c7551442b798dce1c68f26989-p_i.jpg)
