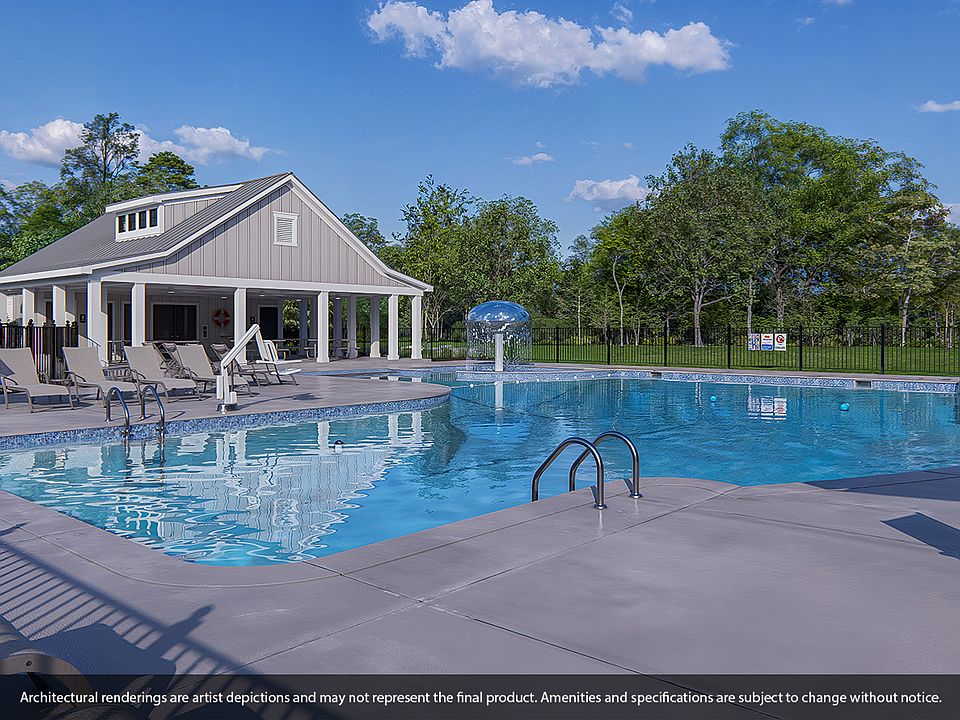The Guilford is a thoughtfully designed two-story home with flexible living spaces and modern features throughout. A welcoming dining room sits just off the entry. The open-concept kitchen includes a bar-top counter overlooking the family room and a convenient powder room nearby. Upstairs, four spacious bedrooms and a full hall bath provide plenty of room for everyone, along with a small loft at the top of the stairs. The primary suite stands out with its generous layout, dual-sink vanity, walk-in closet, and spa-like bath featuring a separate tub and shower. The Guilford combines everyday functionality with stylish design, making it the perfect place to call home. All offers will be reviewed Aug 30 Disclaimer: CMLS has not reviewed and, therefore, does not endorse vendors who may appear in listings.
New construction
$265,000
118 Kinglsy Dr, Blythewood, SC 29016
4beds
1,772sqft
Single Family Residence
Built in 2025
5,227.2 Square Feet Lot
$265,200 Zestimate®
$150/sqft
$48/mo HOA
What's special
Welcoming dining roomSmall loftFamily roomSeparate tub and showerBar-top counterOpen-concept kitchenPowder room
Call: (803) 784-0212
- 51 days |
- 274 |
- 14 |
Zillow last checked: 7 hours ago
Listing updated: October 07, 2025 at 02:19pm
Listed by:
Annette M Lambert,
Clayton Properties Group Inc
Source: Consolidated MLS,MLS#: 615515
Travel times
Schedule tour
Select your preferred tour type — either in-person or real-time video tour — then discuss available options with the builder representative you're connected with.
Facts & features
Interior
Bedrooms & bathrooms
- Bedrooms: 4
- Bathrooms: 3
- Full bathrooms: 2
- 1/2 bathrooms: 1
- Partial bathrooms: 1
- Main level bathrooms: 1
Rooms
- Room types: Loft
Primary bedroom
- Features: Double Vanity, Bath-Private, Separate Shower, Walk-In Closet(s), Vaulted Ceiling(s), Ceiling Fan(s)
- Level: Second
Bedroom 2
- Features: Bath-Shared, Tub-Shower
- Level: Second
Bedroom 3
- Features: Bath-Shared, Tub-Shower
- Level: Second
Bedroom 4
- Features: Bath-Shared, Tub-Shower
- Level: Second
Dining room
- Level: Main
Great room
- Level: Main
Kitchen
- Features: Pantry, Backsplash-Tiled, Recessed Lighting, Counter Tops-Quartz
- Level: Main
Heating
- Gas 1st Lvl, Zoned
Cooling
- Central Air, Zoned
Appliances
- Included: Free-Standing Range, Gas Range, Self Clean, Dishwasher, Disposal, Tankless Water Heater
- Laundry: Heated Space
Features
- Flooring: Luxury Vinyl
- Has basement: No
- Attic: Pull Down Stairs
- Has fireplace: No
Interior area
- Total structure area: 1,772
- Total interior livable area: 1,772 sqft
Video & virtual tour
Property
Parking
- Total spaces: 2
- Parking features: Garage - Attached
- Attached garage spaces: 2
Features
- Stories: 2
- Patio & porch: Patio
- Exterior features: Gutters - Full
Lot
- Size: 5,227.2 Square Feet
- Features: Sprinkler
Details
- Parcel number: 174040102
Construction
Type & style
- Home type: SingleFamily
- Architectural style: Traditional
- Property subtype: Single Family Residence
Materials
- Brick-Partial-AbvFound, Vinyl
- Foundation: Slab
Condition
- New Construction
- New construction: Yes
- Year built: 2025
Details
- Builder name: Mungo Homes
- Warranty included: Yes
Utilities & green energy
- Sewer: Public Sewer
- Water: Public
Community & HOA
Community
- Features: Pool, Sidewalks
- Security: Smoke Detector(s)
- Subdivision: Killians Crossing
HOA
- Has HOA: Yes
- Services included: Common Area Maintenance, Playground, Pool
- HOA fee: $574 annually
Location
- Region: Blythewood
Financial & listing details
- Price per square foot: $150/sqft
- Date on market: 8/18/2025
- Listing agreement: Exclusive Right To Sell
- Road surface type: Paved
About the community
Welcome to Killian's Crossing, a vibrant new community in Northeast Columbia designed for modern living. Perfectly situated for convenience, Killian's Crossing offers easy access to major interstates and is just minutes away from a variety of shopping and dining options. Our thoughtfully designed floor plans range from 1,250 to 2,600+ square feet, providing the perfect space for first-time home buyers. Future amenities include a community pool, cabana, and playground - enhancing the neighborhood's appeal for relaxation and recreation.
Source: Mungo Homes, Inc

