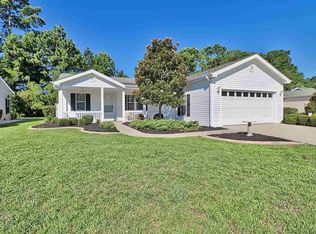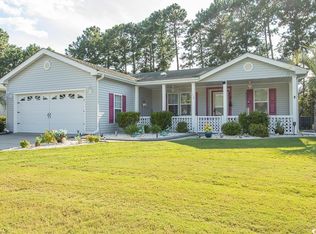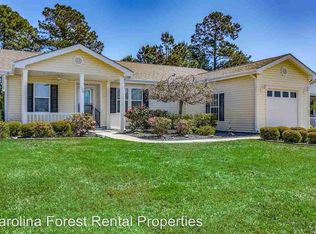In the very popular Lakeside Crossing Community you will find this 3 Bedroom, 2 Bath Glen Eagle floor plan home which features an open floor plan. Large owner suite with walk-in closet, ensuite, walk-in shower and double sinks. Kitchen features lots of cabinets, counter space, island and breakfast bar; Laundry room is just off the kitchen. This is a true split bedroom plan 2 guest rooms and guest bath are on opposite side of the home. The Carolina room is great for having your morning coffee or just relaxing in the evening. Extra 10x23 parking pad added to driveway. Don't forget to visit the amenities center with 2 pools/hot tubs - indoor & outdoor, tennis courts, putting green, library, fitness center, pub, pool table room & so much more! Located close to restaurants, shopping, hospital, doctors, golf courses and so much more! "It's a Lifestyle"
This property is off market, which means it's not currently listed for sale or rent on Zillow. This may be different from what's available on other websites or public sources.


