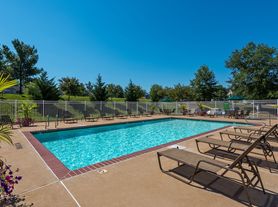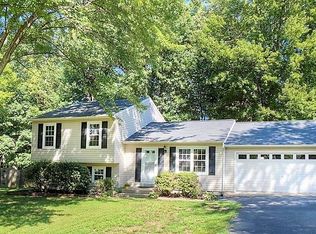Welcome to this spacious 4 bedroom, 2.5 bath home located in the lake community of Hidden Lake. Step inside to a bright foyer with hardwood floors, a coat closet, and an insulated entry door with sidelights. The main level boasts nine-foot ceilings, elegant two-tone paint, and hardwood flooring throughout. The dining room features chair rail accents, while the powder room offers an elongated toilet, pedestal sink, and shelving. The gourmet kitchen is a true highlight with granite counters, a center island, 42-inch cabinetry, stainless steel appliances, a farm sink, crown molding, pendant lighting, and a pantry. A breakfast room with a sliding glass door leads to a large rear deck, perfect for outdoor entertaining. The family room is warm and inviting with a propane fireplace, shiplap accent wall, ceiling fan, and hardwood flooring. An oversized two-car garage with built-in shelving and opener with remotes completes the main level. Upstairs, the primary suite impresses with cathedral ceilings, double doors, carpet, ceiling fan, and two walk-in closets, including one with a custom organizer. The luxurious en-suite bath offers a granite dual vanity, freestanding soaking tub, water closet, and a separate shower with ceramic subway tile surround. Three additional bedrooms feature carpet, ceiling fans, and shelving, while the hall bath includes a dual vanity and tub/shower combo. A convenient upper-level laundry room with shelving and hookups rounds out this level. The lower level offers a large unfinished space with a walk-up exit, storage rooms with shelving, a utility room, sump pump, and a radon remediation system. Outdoors, enjoy a fenced backyard with a level lot that backs to trees, a large shed with concrete floor, a chicken coop with run, a fenced in outdoor area, raised garden bed, and a spacious deck with stairs leading down to the yard. Additional features include double-pane insulated windows, LED recessed lighting, dual-zone temperature control, programmable thermostat, and vinyl siding with a covered front porch and gravel driveway.
MINIMUMS FOR ALL APPLICANTS-NO EXCEPTIONS
601 - 660 Vantage 3 Credit Score May Be Considered with a Double Deposit
Gross Monthly Income Must Be 3X the Monthly Rent(System Verified)
All Harbour Property Management LLC residents are enrolled in the Resident Benefits Package (RBP). $45.95/month includes Renters Insurance, Credit Building to help boost credit scores with timely rent payments, $1M Identity Protection, our best-in-class Resident Rewards Program, and Much More If Tenant Already Has Acceptable Insurance, the RBP Fee is Reduced to $35.95 More details upon application
House for rent
$2,950/mo
118 Longview Dr, Stafford, VA 22556
4beds
2,094sqft
Price may not include required fees and charges.
Singlefamily
Available now
No pets
Central air, electric, ceiling fan
Dryer in unit laundry
10 Attached garage spaces parking
Electric, central, forced air, heat pump, fireplace
What's special
Farm sinkFenced backyardRaised garden bedGravel drivewayChicken coop with runOversized two-car garageElegant two-tone paint
- 62 days |
- -- |
- -- |
Travel times
Looking to buy when your lease ends?
Consider a first-time homebuyer savings account designed to grow your down payment with up to a 6% match & a competitive APY.
Facts & features
Interior
Bedrooms & bathrooms
- Bedrooms: 4
- Bathrooms: 3
- Full bathrooms: 2
- 1/2 bathrooms: 1
Rooms
- Room types: Breakfast Nook, Dining Room, Family Room
Heating
- Electric, Central, Forced Air, Heat Pump, Fireplace
Cooling
- Central Air, Electric, Ceiling Fan
Appliances
- Included: Dishwasher, Dryer, Microwave, Refrigerator, Washer
- Laundry: Dryer In Unit, Has Laundry, In Unit, Laundry Room, Upper Level, Washer In Unit
Features
- 9'+ Ceilings, Breakfast Area, Cathedral Ceiling(s), Ceiling Fan(s), Dining Area, Family Room Off Kitchen, Formal/Separate Dining Room, Individual Climate Control, Kitchen Island, Open Floorplan, Pantry, Primary Bath(s), Recessed Lighting, Upgraded Countertops, Walk-In Closet(s)
- Flooring: Carpet, Hardwood
- Has basement: Yes
- Has fireplace: Yes
Interior area
- Total interior livable area: 2,094 sqft
Property
Parking
- Total spaces: 10
- Parking features: Attached, Driveway, On Street, Covered
- Has attached garage: Yes
- Details: Contact manager
Features
- Exterior features: Contact manager
Details
- Parcel number: 8A4F12
Construction
Type & style
- Home type: SingleFamily
- Architectural style: Colonial
- Property subtype: SingleFamily
Materials
- Roof: Shake Shingle
Condition
- Year built: 2019
Utilities & green energy
- Utilities for property: Sewage, Water
Community & HOA
Location
- Region: Stafford
Financial & listing details
- Lease term: Contact For Details
Price history
| Date | Event | Price |
|---|---|---|
| 10/31/2025 | Price change | $2,950-3.3%$1/sqft |
Source: Bright MLS #VAST2042776 | ||
| 10/22/2025 | Price change | $3,050-1.6%$1/sqft |
Source: Bright MLS #VAST2042776 | ||
| 9/25/2025 | Listed for rent | $3,100$1/sqft |
Source: Bright MLS #VAST2042776 | ||
| 5/5/2025 | Sold | $435,000+17.6%$208/sqft |
Source: Public Record | ||
| 11/18/2019 | Sold | $370,000+1133.3%$177/sqft |
Source: Public Record | ||

