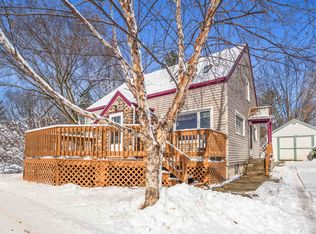Closed
$160,500
118 Madison AVENUE, Cascade, WI 53011
2beds
1,120sqft
Single Family Residence
Built in 1940
0.27 Acres Lot
$167,100 Zestimate®
$143/sqft
$1,259 Estimated rent
Home value
$167,100
$150,000 - $185,000
$1,259/mo
Zestimate® history
Loading...
Owner options
Explore your selling options
What's special
Welcome Home! So much to like about this home! The living room has large windows that brings in the sun! A large living room with included TV, Stand, soundbar, and furniture if you want it! The spacious dining room provides great family mealtime. The 2 large bedrooms with room for a king bed and plenty of furniture is a plus. The kitchen comes with included appliances right off the driveway making that grocery delivery a breeze! An additional central room provides for an office, play space, or relaxing reading area! Lots of storage options! The lower level has access to the outside. There is also a rec area set up in the LL. The deep 1.5 car garage is great for storage along with that vehicle. All items in the home can be included if the buyer wishes. May not pass all funding options.
Zillow last checked: 8 hours ago
Listing updated: May 23, 2025 at 03:56am
Listed by:
Daniel Carran 920-530-9051,
Pleasant View Realty, LLC
Bought with:
Daniel Carran
Source: WIREX MLS,MLS#: 1913758 Originating MLS: Metro MLS
Originating MLS: Metro MLS
Facts & features
Interior
Bedrooms & bathrooms
- Bedrooms: 2
- Bathrooms: 1
- Full bathrooms: 1
- Main level bedrooms: 2
Primary bedroom
- Level: Main
- Area: 182
- Dimensions: 14 x 13
Bedroom 2
- Level: Main
- Area: 182
- Dimensions: 14 x 13
Bathroom
- Features: Shower Over Tub
Dining room
- Level: Main
- Area: 90
- Dimensions: 10 x 9
Kitchen
- Level: Main
- Area: 140
- Dimensions: 14 x 10
Living room
- Level: Main
- Area: 196
- Dimensions: 14 x 14
Office
- Level: Main
- Area: 100
- Dimensions: 10 x 10
Heating
- Natural Gas, Forced Air
Appliances
- Included: Oven, Refrigerator, Washer
Features
- High Speed Internet
- Basement: Block,Full,Sump Pump,Walk-Out Access
Interior area
- Total structure area: 1,120
- Total interior livable area: 1,120 sqft
Property
Parking
- Total spaces: 1
- Parking features: Detached, 1 Car, 1 Space
- Garage spaces: 1
Features
- Levels: One
- Stories: 1
- Patio & porch: Deck
Lot
- Size: 0.27 Acres
Details
- Parcel number: 59111522560
- Zoning: Residential
Construction
Type & style
- Home type: SingleFamily
- Architectural style: Ranch
- Property subtype: Single Family Residence
Materials
- Aluminum/Steel, Aluminum Siding, Aluminum Trim
Condition
- 21+ Years
- New construction: No
- Year built: 1940
Utilities & green energy
- Sewer: Public Sewer
- Water: Public
- Utilities for property: Cable Available
Community & neighborhood
Location
- Region: Cascade
- Municipality: Cascade
Price history
| Date | Event | Price |
|---|---|---|
| 5/22/2025 | Sold | $160,500+1.3%$143/sqft |
Source: | ||
| 4/18/2025 | Contingent | $158,500$142/sqft |
Source: | ||
| 4/15/2025 | Listed for sale | $158,500+296.3%$142/sqft |
Source: | ||
| 6/15/2015 | Sold | $40,000-27.1%$36/sqft |
Source: Agent Provided | ||
| 3/18/2015 | Price change | $54,900-8.3%$49/sqft |
Source: RE/MAX Realty Plus #1391456 | ||
Public tax history
| Year | Property taxes | Tax assessment |
|---|---|---|
| 2024 | $1,333 +6.6% | $83,100 |
| 2023 | $1,250 +7.1% | $83,100 |
| 2022 | $1,167 +0.1% | $83,100 |
Find assessor info on the county website
Neighborhood: 53011
Nearby schools
GreatSchools rating
- 4/10Horizon Elementary SchoolGrades: PK-4Distance: 6.4 mi
- 4/10Riverview Middle SchoolGrades: 5-8Distance: 7.1 mi
- 8/10Plymouth High SchoolGrades: 9-12Distance: 6.7 mi
Schools provided by the listing agent
- Middle: Riverview
- High: Plymouth
- District: Plymouth
Source: WIREX MLS. This data may not be complete. We recommend contacting the local school district to confirm school assignments for this home.

Get pre-qualified for a loan
At Zillow Home Loans, we can pre-qualify you in as little as 5 minutes with no impact to your credit score.An equal housing lender. NMLS #10287.
