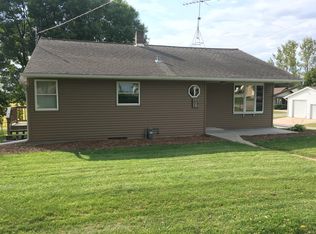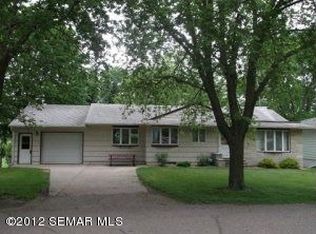Closed
$130,000
118 Maple St S, Conger, MN 56020
3beds
2,976sqft
Single Family Residence
Built in 1966
6,969.6 Square Feet Lot
$131,500 Zestimate®
$44/sqft
$-- Estimated rent
Home value
$131,500
Estimated sales range
Not available
Not available
Zestimate® history
Loading...
Owner options
Explore your selling options
What's special
Small town living at its best. You can see forever from the back yard with nothing but fields and sunsets behind you and you get to enjoy the peace of a dead end street and alley. A park is only about a block away with the baseball fields home-plate less than 200 yards from your walkout basement's back door. This home has all of the bedrooms and the laundry on the main level with laundry hook ups in the lower level as well. There is a lot of extra space in the basement and bathrooms on each floor. This great home is only minutes from Albert Lea, highway and interstate access but is located right next-door to peace and quiet and the appeal of small town living. There is a great butcher nearby and local bar & restaurant to grab a burger. This is a great place to call home.
Zillow last checked: 8 hours ago
Listing updated: March 18, 2025 at 01:35pm
Listed by:
Dennis Glassel 507-383-6704,
Robert Hoffman Realty Inc.,
Robert J. Hoffman 507-402-4692
Bought with:
Dennis Glassel
Robert Hoffman Realty Inc.
Robert J. Hoffman
Source: NorthstarMLS as distributed by MLS GRID,MLS#: 6671855
Facts & features
Interior
Bedrooms & bathrooms
- Bedrooms: 3
- Bathrooms: 2
- Full bathrooms: 1
- 3/4 bathrooms: 1
Bedroom 1
- Level: Main
- Area: 165 Square Feet
- Dimensions: 11x15
Bedroom 2
- Level: Main
- Area: 144 Square Feet
- Dimensions: 12x12
Bedroom 3
- Level: Main
- Area: 130 Square Feet
- Dimensions: 10x13
Bathroom
- Level: Main
Bathroom
- Level: Basement
Bonus room
- Level: Basement
- Area: 330 Square Feet
- Dimensions: 15x22
Dining room
- Level: Main
- Area: 135 Square Feet
- Dimensions: 9x15
Garage
- Level: Basement
- Area: 364 Square Feet
- Dimensions: 13x28
Living room
- Level: Main
- Area: 273 Square Feet
- Dimensions: 13x21
Mud room
- Level: Basement
- Area: 105 Square Feet
- Dimensions: 7x15
Utility room
- Level: Basement
- Area: 405 Square Feet
- Dimensions: 15x27
Heating
- Boiler
Cooling
- Central Air
Appliances
- Included: Electric Water Heater, Water Filtration System
Features
- Basement: Full,Partially Finished,Walk-Out Access
- Has fireplace: No
Interior area
- Total structure area: 2,976
- Total interior livable area: 2,976 sqft
- Finished area above ground: 1,488
- Finished area below ground: 718
Property
Parking
- Total spaces: 3
- Parking features: Attached, Asphalt, Garage Door Opener, Tuckunder Garage
- Attached garage spaces: 1
- Uncovered spaces: 2
- Details: Garage Dimensions (13x28), Garage Door Height (6), Garage Door Width (9)
Accessibility
- Accessibility features: None
Features
- Levels: One
- Stories: 1
Lot
- Size: 6,969 sqft
- Dimensions: 107 x 67
Details
- Foundation area: 1488
- Parcel number: 230800020
- Zoning description: Residential-Single Family
Construction
Type & style
- Home type: SingleFamily
- Property subtype: Single Family Residence
Materials
- Wood Siding, Block
- Roof: Age Over 8 Years
Condition
- Age of Property: 59
- New construction: No
- Year built: 1966
Utilities & green energy
- Electric: Circuit Breakers, 100 Amp Service
- Gas: Natural Gas
- Sewer: City Sewer/Connected
- Water: City Water/Connected
Community & neighborhood
Location
- Region: Conger
- Subdivision: S Third Sub
HOA & financial
HOA
- Has HOA: No
Price history
| Date | Event | Price |
|---|---|---|
| 3/17/2025 | Sold | $130,000-7.1%$44/sqft |
Source: | ||
| 2/20/2025 | Pending sale | $139,900$47/sqft |
Source: | ||
| 2/17/2025 | Listed for sale | $139,900$47/sqft |
Source: | ||
Public tax history
Tax history is unavailable.
Neighborhood: 56020
Nearby schools
GreatSchools rating
- 5/10Alden-Conger Elementary SchoolGrades: PK-6Distance: 4.7 mi
- 7/10Alden-Conger SecondaryGrades: 7-12Distance: 4.7 mi

Get pre-qualified for a loan
At Zillow Home Loans, we can pre-qualify you in as little as 5 minutes with no impact to your credit score.An equal housing lender. NMLS #10287.

