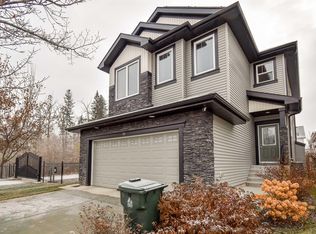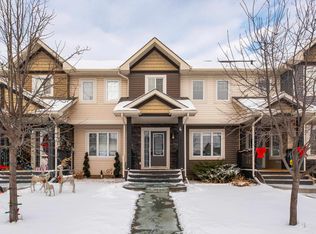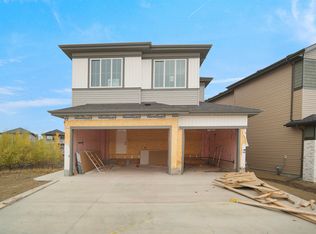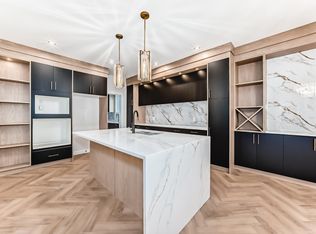FOUR BEDROOM ON SECOND FLOOR.....Located in Cul-de-sec...2270 SQ Ft floor plan with open to above high ceiling in the great room. Huge pie lot. Huge windows in the great room. Custom Kitchen with walk through pantry. Soft close doors and drawers. Quartz counter tops. Kitchen has gas line for cook top and option for built in appliances. Huge size den on the main floor. Open to above high ceiling in the living room with Custom Fireplace unit. Second floor offers you 4 bedrooms and bonus room. Feature wall and Indent ceiling. Second floor laundry. Flooring comes with LVP floor, 12x24 tiles and carpet. Upgraded finishing and plumbing fixtures. Huge size master bedroom. Master ensuite with custom shower and jacuzzi. Walk-in closet with MDF shelving. Neutral colors. Side entrance to the basement. Huge size garage. Exterior comes with Vinyl siding and stacked stone. 9 ft main floor and 9 ft high basement floor. Much more....
This property is off market, which means it's not currently listed for sale or rent on Zillow. This may be different from what's available on other websites or public sources.



