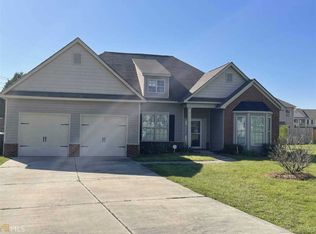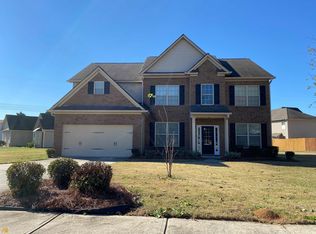Closed
$280,000
118 Meadows Walk Dr, Byron, GA 31008
4beds
2,527sqft
Single Family Residence
Built in 2009
0.39 Acres Lot
$305,000 Zestimate®
$111/sqft
$2,279 Estimated rent
Home value
$305,000
$290,000 - $320,000
$2,279/mo
Zestimate® history
Loading...
Owner options
Explore your selling options
What's special
Eligible for a USDA 0% down loan, this gorgeous Renovated Home is almost a brand new house again! NEW Floors, NEW Granite Countertops, NEW Stainless Steel Appliances, Beautiful Tile backsplash, NEW Back Patio, NEWLY Painted, NEW Fixtures, and the best part- NO CARPET! Great for people with Allergies or Pets! Home also boasts a Mother-in-Law Suite or Teen Area on the 2nd floor. Upstairs you will find a living room, 4th bedroom and full bathroom. On the main floor is the master bedroom and bathroom, 2nd and 3rd bedrooms, another full sized bathroom, a formal dining room, huge living room, kitchen with breakfast room, laundry room and 2 car garage. Located on a cul-de-sac in the desirable Meadow's Walk subdivision this house is a MUST SEE! ***More Pics to Come**
Zillow last checked: 8 hours ago
Listing updated: May 13, 2023 at 11:19am
Listed by:
Cheryl Gillen 478-250-5831,
Keller Williams Middle Georgia
Bought with:
Todd Ussery, 407636
Fickling & Company Inc.
Source: GAMLS,MLS#: 20116707
Facts & features
Interior
Bedrooms & bathrooms
- Bedrooms: 4
- Bathrooms: 3
- Full bathrooms: 3
- Main level bathrooms: 2
- Main level bedrooms: 3
Heating
- Central
Cooling
- Central Air
Appliances
- Included: Electric Water Heater, Dishwasher, Microwave, Oven/Range (Combo), Stainless Steel Appliance(s)
- Laundry: Mud Room
Features
- Double Vanity, Walk-In Closet(s), Master On Main Level, Split Bedroom Plan
- Flooring: Vinyl
- Basement: None
- Number of fireplaces: 1
Interior area
- Total structure area: 2,527
- Total interior livable area: 2,527 sqft
- Finished area above ground: 2,527
- Finished area below ground: 0
Property
Parking
- Parking features: Garage
- Has garage: Yes
Features
- Levels: Two
- Stories: 2
Lot
- Size: 0.39 Acres
- Features: Cul-De-Sac
Details
- Parcel number: 054C209
Construction
Type & style
- Home type: SingleFamily
- Architectural style: Traditional
- Property subtype: Single Family Residence
Materials
- Vinyl Siding
- Roof: Composition
Condition
- Updated/Remodeled
- New construction: No
- Year built: 2009
Utilities & green energy
- Sewer: Public Sewer
- Water: Public
- Utilities for property: Cable Available, Sewer Connected, Electricity Available, Phone Available, Water Available
Community & neighborhood
Community
- Community features: None
Location
- Region: Byron
- Subdivision: Meadow's Walk
Other
Other facts
- Listing agreement: Exclusive Right To Sell
Price history
| Date | Event | Price |
|---|---|---|
| 5/12/2023 | Sold | $280,000-3.4%$111/sqft |
Source: | ||
| 4/25/2023 | Pending sale | $289,900$115/sqft |
Source: CGMLS #232197 | ||
| 4/18/2023 | Listed for sale | $289,900+65.7%$115/sqft |
Source: CGMLS #232197 | ||
| 2/16/2023 | Sold | $175,000-1.1%$69/sqft |
Source: Public Record | ||
| 3/8/2010 | Sold | $176,889$70/sqft |
Source: Public Record | ||
Public tax history
| Year | Property taxes | Tax assessment |
|---|---|---|
| 2024 | $3,558 +2.7% | $103,480 +6.5% |
| 2023 | $3,466 +11.5% | $97,120 +12.2% |
| 2022 | $3,109 +6.2% | $86,560 +19% |
Find assessor info on the county website
Neighborhood: 31008
Nearby schools
GreatSchools rating
- 3/10Kay Road ElementaryGrades: PK-5Distance: 1.6 mi
- 6/10Fort Valley Middle SchoolGrades: 6-8Distance: 10.1 mi
- 4/10Peach County High SchoolGrades: 9-12Distance: 5.6 mi
Schools provided by the listing agent
- Elementary: Kay Road
- Middle: Fort Valley
- High: Peach County
Source: GAMLS. This data may not be complete. We recommend contacting the local school district to confirm school assignments for this home.

Get pre-qualified for a loan
At Zillow Home Loans, we can pre-qualify you in as little as 5 minutes with no impact to your credit score.An equal housing lender. NMLS #10287.

