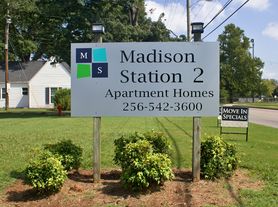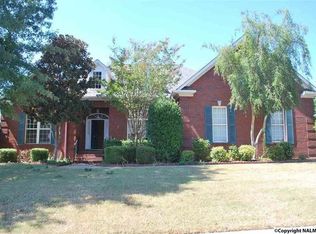This spacious 4-bedroom, 3-bath home offers an ideal blend of comfort & convenience! Enjoy an open floor plan with hardwood floors, a cozy fireplace, & a modern kitchen with stainless appliances including a double oven, microwave, dishwasher, & refrigerator. The isolate primary suite features a walkin closet, large bath with separate shower & whirlpool tub. 3 additional bedrooms, one with private bath & walkin closet. Outdoors, you'll love the covered patio, privacy-fenced yard on 0.27 acres, & access to the community pool and clubhouse. Pets considered on a case-by-case. 12+ month lease. Owner covers HOA; tenant pays all other utilities.
Properties marked with this icon are provided courtesy of the Valley MLS IDX Database. Some or all of the listings displayed may not belong to the firm whose website is being visited.
All information provided is deemed reliable but is not guaranteed and should be independently verified.
Copyright 2022 Valley MLS
House for rent
$2,950/mo
118 Mill Park Ln, Madison, AL 35758
4beds
2,969sqft
Price may not include required fees and charges.
Singlefamily
Available now
-- Pets
Central air
W/d hookup laundry
Attached garage parking
Central, fireplace
What's special
Privacy-fenced yardCozy fireplaceModern kitchenIsolate primary suiteStainless appliancesOpen floor planHardwood floors
- 8 days |
- -- |
- -- |
Travel times
Looking to buy when your lease ends?
Consider a first-time homebuyer savings account designed to grow your down payment with up to a 6% match & 3.83% APY.
Facts & features
Interior
Bedrooms & bathrooms
- Bedrooms: 4
- Bathrooms: 4
- Full bathrooms: 3
- 1/2 bathrooms: 1
Rooms
- Room types: Dining Room, Family Room
Heating
- Central, Fireplace
Cooling
- Central Air
Appliances
- Included: Dishwasher, Double Oven, Microwave, Refrigerator, Stove, WD Hookup
- Laundry: W/D Hookup
Features
- Open Floorplan, WD Hookup
- Has fireplace: Yes
Interior area
- Total interior livable area: 2,969 sqft
Property
Parking
- Parking features: Attached
- Has attached garage: Yes
- Details: Contact manager
Features
- Stories: 1
- Exterior features: Architecture Style: Ranch Rambler, Bedroom 2, Bedroom 3, Bedroom 4, Breakfast, Club House included in rent, Curb/Gutters, Curbs, Driveway-Concrete, Garage Door Opener, Garage Faces Side, Garage-Attached, Garage-Three Car, Heating system: Central 1, Kitchen, Laundry, Living Room, Master Bedroom, One, Open Floorplan, Pool included in rent, Sidewalk, W/D Hookup
Details
- Parcel number: 1603080002020029
Construction
Type & style
- Home type: SingleFamily
- Architectural style: RanchRambler
- Property subtype: SingleFamily
Community & HOA
Location
- Region: Madison
Financial & listing details
- Lease term: 12 Months
Price history
| Date | Event | Price |
|---|---|---|
| 10/8/2025 | Listed for rent | $2,950+18%$1/sqft |
Source: ValleyMLS #21901013 | ||
| 1/4/2023 | Listing removed | -- |
Source: Zillow Rentals | ||
| 12/22/2022 | Listed for rent | $2,500$1/sqft |
Source: Zillow Rentals | ||
| 4/1/2021 | Sold | $395,000+1.3%$133/sqft |
Source: Public Record | ||
| 2/10/2021 | Pending sale | $389,900$131/sqft |
Source: Owner | ||

