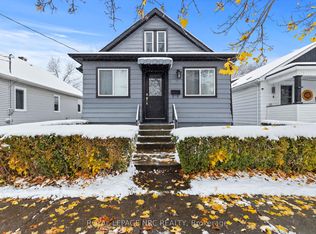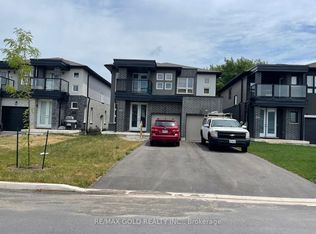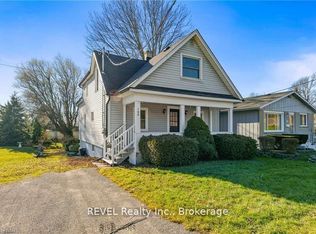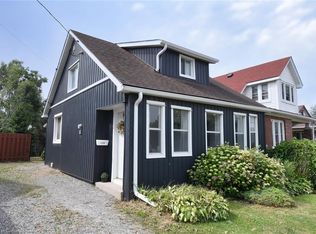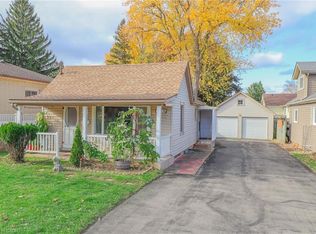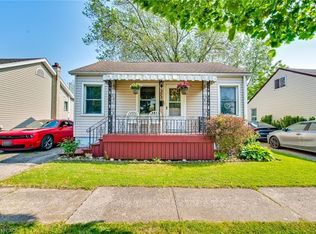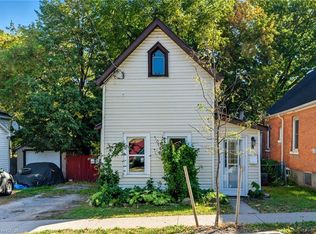Welcome to 118 Morton St. This 2 bedroom, 1 bathroom detached bungalow nestled in the heart of Thorold, a quiet hidden gem in the Niagara Region with quick access to four lane highways and close by amenities. The basement is partially finished and includes a versatile den/office space, ready to be used as either or customized to your needs. Outside, you'll discover a spacious detached garage, perfect for parking, storage, or your dream workshop. This move in ready home offers a perfect blend of cozy charm, modern potential, and an unbeatable location, making it an ideal opportunity for first time buyers, downsizers, or savvy investors with the attached sub-dividable lot (80 ft width x 90 ft depth) with severance potential. This home provides many possibilities to create your dream home, expand, or capitalize on current development opportunities for investment.
For sale
C$399,900
118 Morton St, Thorold, ON L2V 1C5
2beds
900sqft
Single Family Residence, Residential
Built in ----
7,200 Square Feet Lot
$-- Zestimate®
C$444/sqft
C$-- HOA
What's special
- 63 days |
- 14 |
- 2 |
Likely to sell faster than
Zillow last checked: 8 hours ago
Listing updated: December 10, 2025 at 07:13am
Listed by:
Isabel Pinheiro, Broker,
THE AGENCY
Source: ITSO,MLS®#: 40778331Originating MLS®#: Cornerstone Association of REALTORS®
Facts & features
Interior
Bedrooms & bathrooms
- Bedrooms: 2
- Bathrooms: 1
- Full bathrooms: 1
- Main level bathrooms: 1
- Main level bedrooms: 2
Bedroom
- Level: Main
- Area: 111.41
- Dimensions: 11ft. 2in. X 10ft. 11in.
Bedroom
- Level: Main
- Area: 81.49
- Dimensions: 10ft. 11in. X 8ft. 6in.
Bathroom
- Features: 4-Piece
- Level: Main
Den
- Level: Basement
Dining room
- Level: Main
- Area: 64.43
- Dimensions: 9ft. 10in. X 7ft. 8in.
Kitchen
- Level: Main
- Area: 100.24
- Dimensions: 11ft. 4in. X 9ft. 8in.
Living room
- Level: Main
- Area: 208.91
- Dimensions: 16ft. 7in. X 13ft. 0in.
Heating
- Forced Air, Oil
Cooling
- Central Air
Appliances
- Included: Refrigerator, Stove
Features
- None
- Basement: Full,Unfinished
- Has fireplace: No
Interior area
- Total structure area: 900
- Total interior livable area: 900 sqft
- Finished area above ground: 900
Property
Parking
- Total spaces: 4
- Parking features: Detached Garage, Other, Private Drive Single Wide
- Garage spaces: 1
- Uncovered spaces: 3
Features
- Frontage type: East
- Frontage length: 80.00
Lot
- Size: 7,200 Square Feet
- Dimensions: 80 x 90
- Features: Urban, Rectangular, Park
Details
- Parcel number: 640560094
- Zoning: R2
Construction
Type & style
- Home type: SingleFamily
- Architectural style: Bungalow
- Property subtype: Single Family Residence, Residential
Materials
- Stucco, Other
- Foundation: Concrete Block
- Roof: Asphalt Shing
Condition
- 16-30 Years
- New construction: No
Utilities & green energy
- Sewer: Sewer (Municipal)
- Water: Municipal
Community & HOA
Location
- Region: Thorold
Financial & listing details
- Price per square foot: C$444/sqft
- Annual tax amount: C$2,942
- Date on market: 10/10/2025
- Inclusions: Refrigerator, Stove
- Exclusions: Deck And Fencing, Washer, Dryer And Fridge In Laundry Room
Isabel Pinheiro, Broker
(519) 623-6090
By pressing Contact Agent, you agree that the real estate professional identified above may call/text you about your search, which may involve use of automated means and pre-recorded/artificial voices. You don't need to consent as a condition of buying any property, goods, or services. Message/data rates may apply. You also agree to our Terms of Use. Zillow does not endorse any real estate professionals. We may share information about your recent and future site activity with your agent to help them understand what you're looking for in a home.
Price history
Price history
| Date | Event | Price |
|---|---|---|
| 12/10/2025 | Price change | C$399,900-5.9%C$444/sqft |
Source: | ||
| 11/25/2025 | Price change | C$424,900-3.2%C$472/sqft |
Source: ITSO #40778331 Report a problem | ||
| 10/10/2025 | Listed for sale | C$439,000C$488/sqft |
Source: | ||
Public tax history
Public tax history
Tax history is unavailable.Climate risks
Neighborhood: L2V
Nearby schools
GreatSchools rating
- 4/10Harry F Abate Elementary SchoolGrades: 2-6Distance: 7.3 mi
- 3/10Gaskill Preparatory SchoolGrades: 7-8Distance: 8.5 mi
- 3/10Niagara Falls High SchoolGrades: 9-12Distance: 9.3 mi
- Loading
