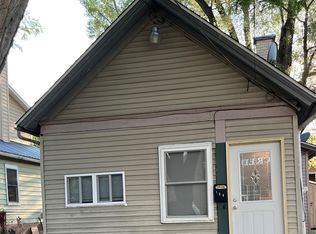Closed
$250,000
118 N State St, Aurora, IL 60505
3beds
1,250sqft
Single Family Residence
Built in 1900
4,948.42 Square Feet Lot
$254,200 Zestimate®
$200/sqft
$2,232 Estimated rent
Home value
$254,200
$231,000 - $280,000
$2,232/mo
Zestimate® history
Loading...
Owner options
Explore your selling options
What's special
Multiple offers received. Please submit Highest and Best by April 7th at 12:00 PM. Absolutely adorable renovated 3-bedroom home! The moment you arrive and step onto the charming front porch, you'll feel the warmth and comfort this home has to offer. Inside, the spacious living room and formal dining area provide plenty of room for both relaxing and hosting guests. The bright, modern kitchen boasts modern cabinetry, new backsplash with quartz countertop, Side-by-Side Refrigerator, new Whirlpool Stove and Microwave, making it perfect for cooking up your favorite meals. Two cozy bedrooms and a full bathroom completing the main floor. Upstairs the expansive master suite with walk-in closet offers a flexible, private retreat with endless possibilities. There are washer, dryer and sink in the full basement. You can step up from the basement to the large fenced yard. Get ready to turn your backyard into the ultimate gathering spot with the lovely deck, paver patio perfect for fire up the BBQ and enjoy laughter-filled time with family and friends under the open sky! The expansive driveway offers ample parking, while the powered outbuilding is ready to serve as a workshop, storage haven, or your own creative escape. Close to schools, restaurants, and shops. 5 minutes' drive to Waubonsee Community College, Paramount School of Arts & Theater, Copley Theatre. Short drive to I88 and Metra Station. Move-in and enjoy!
Zillow last checked: 8 hours ago
Listing updated: May 17, 2025 at 08:37pm
Listing courtesy of:
Irina Borovitskaya 847-987-6622,
Core Realty & Investments, Inc
Bought with:
Jorge Escudero
A.P. Realty Group, Inc.
Source: MRED as distributed by MLS GRID,MLS#: 12281618
Facts & features
Interior
Bedrooms & bathrooms
- Bedrooms: 3
- Bathrooms: 1
- Full bathrooms: 1
Primary bedroom
- Features: Flooring (Wood Laminate)
- Level: Second
- Area: 420 Square Feet
- Dimensions: 28X15
Bedroom 2
- Features: Flooring (Wood Laminate)
- Level: Main
- Area: 80 Square Feet
- Dimensions: 10X08
Bedroom 3
- Features: Flooring (Wood Laminate)
- Level: Main
- Area: 80 Square Feet
- Dimensions: 10X08
Dining room
- Features: Flooring (Ceramic Tile)
- Level: Main
- Area: 132 Square Feet
- Dimensions: 12X11
Kitchen
- Features: Flooring (Wood Laminate)
- Level: Main
- Area: 132 Square Feet
- Dimensions: 12X11
Living room
- Features: Flooring (Ceramic Tile)
- Level: Main
- Area: 132 Square Feet
- Dimensions: 12X11
Heating
- Natural Gas
Cooling
- Central Air
Appliances
- Included: Range, Microwave, Washer, Dryer
Features
- Windows: Screens
- Basement: Unfinished,Full
Interior area
- Total structure area: 0
- Total interior livable area: 1,250 sqft
Property
Parking
- Total spaces: 3
- Parking features: On Site, Owned
Accessibility
- Accessibility features: No Disability Access
Features
- Stories: 2
- Patio & porch: Deck, Patio
Lot
- Size: 4,948 sqft
- Dimensions: 50X98
Details
- Parcel number: 1523353010
- Special conditions: None
Construction
Type & style
- Home type: SingleFamily
- Property subtype: Single Family Residence
Materials
- Frame
Condition
- New construction: No
- Year built: 1900
- Major remodel year: 2024
Utilities & green energy
- Sewer: Public Sewer
- Water: Public
Community & neighborhood
Community
- Community features: Sidewalks, Street Paved
Location
- Region: Aurora
Other
Other facts
- Listing terms: FHA
- Ownership: Fee Simple
Price history
| Date | Event | Price |
|---|---|---|
| 5/16/2025 | Sold | $250,000+2%$200/sqft |
Source: | ||
| 4/7/2025 | Contingent | $245,000$196/sqft |
Source: | ||
| 4/2/2025 | Listed for sale | $245,000$196/sqft |
Source: | ||
| 3/27/2025 | Contingent | $245,000$196/sqft |
Source: | ||
| 3/25/2025 | Price change | $245,000-2%$196/sqft |
Source: | ||
Public tax history
| Year | Property taxes | Tax assessment |
|---|---|---|
| 2024 | $3,362 +337.3% | $49,045 +11.9% |
| 2023 | $769 +61.1% | $43,822 +9.6% |
| 2022 | $477 -5.9% | $39,984 +7.4% |
Find assessor info on the county website
Neighborhood: 60505
Nearby schools
GreatSchools rating
- 1/10Edna Rollins Elementary SchoolGrades: PK-5Distance: 0.4 mi
- 8/10Fred Rodgers Magnet AcademyGrades: 6-8Distance: 0.3 mi
- 3/10East High SchoolGrades: 9-12Distance: 0.8 mi
Schools provided by the listing agent
- Elementary: Edna Rollins Elementary School
- Middle: C F Simmons Middle School
- High: East High School
- District: 131
Source: MRED as distributed by MLS GRID. This data may not be complete. We recommend contacting the local school district to confirm school assignments for this home.

Get pre-qualified for a loan
At Zillow Home Loans, we can pre-qualify you in as little as 5 minutes with no impact to your credit score.An equal housing lender. NMLS #10287.
Sell for more on Zillow
Get a free Zillow Showcase℠ listing and you could sell for .
$254,200
2% more+ $5,084
With Zillow Showcase(estimated)
$259,284