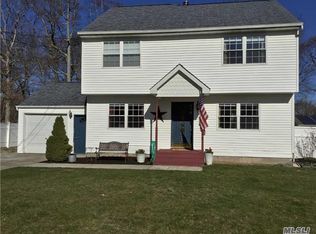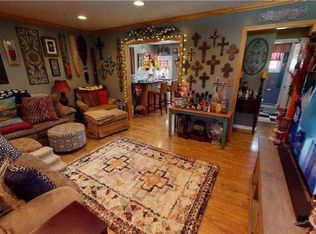Sold for $529,000 on 11/07/25
$529,000
118 Noel Drive, Centereach, NY 11720
3beds
1,080sqft
Single Family Residence, Residential
Built in 1960
0.29 Acres Lot
$529,400 Zestimate®
$490/sqft
$3,611 Estimated rent
Home value
$529,400
$482,000 - $582,000
$3,611/mo
Zestimate® history
Loading...
Owner options
Explore your selling options
What's special
Great Location!!!
Expanded 3 BR ranch with detached 1 ½ car garage on a level, treed and fenced property. Private backyard, shed, large deck and removable 3 season room. Neighborhood is located in a great central location. Near stores, restaurants, schools, medical offices, gym, bus stops and more. Minutes by car to Stonybrook Hospital, SUNY Stonybrook and SCCC. Transportation hubs easily accessible by car, LIRR Ronkonkoma (13 min), Mac Arthur Airport (22 min), Port Jeff Ferry (24 min).
House has cathedral ceilings in the LR/DR, Kitchen and Full Bath. There is lots of storage, unique Architectural details, Ceiling fans and skylights. Full partially finished basement with outside entrance. Ideal for a buyer who wants to create their own special place. Bring your tool belt, imagination and with a little love make it an amazing home.
Seller is ready to close, house has no mortgage and a clear title, so Bring your Offer!
Zillow last checked: 8 hours ago
Listing updated: November 08, 2025 at 06:49am
Listed by:
Rosanne D'Agostino DSC 631-944-0874,
Douglas Elliman Real Estate 631-751-6000
Bought with:
Dari A. Rudge SRES SRS, 10301219880
Gateway to The Hamptons R E
Source: OneKey® MLS,MLS#: 852005
Facts & features
Interior
Bedrooms & bathrooms
- Bedrooms: 3
- Bathrooms: 2
- Full bathrooms: 2
Other
- Description: living room, dining room, kitchen, three bedrooms, full bath, sunroom
- Level: First
Basement
- Description: partially finished, unfinished storage, outside entrance, bath
- Level: Basement
Heating
- Forced Air, Oil
Cooling
- Wall/Window Unit(s)
Appliances
- Included: Convection Oven, Dishwasher, Electric Oven, Electric Range, Oven, Range, Refrigerator, Stainless Steel Appliance(s), Washer
- Laundry: Washer/Dryer Hookup, Electric Dryer Hookup, Inside
Features
- First Floor Bedroom, First Floor Full Bath, Built-in Features, Cathedral Ceiling(s), Ceiling Fan(s), Chandelier, Formal Dining, Open Floorplan, Open Kitchen, Original Details, Pantry, Storage
- Flooring: Ceramic Tile, Hardwood, Vinyl
- Windows: Bay Window(s), Blinds, Casement
- Basement: Partially Finished,Storage Space,Unfinished,Walk-Out Access
- Attic: Partial,Pull Stairs
- Number of fireplaces: 1
- Fireplace features: Electric, Free Standing, Living Room
Interior area
- Total structure area: 1,080
- Total interior livable area: 1,080 sqft
Property
Parking
- Total spaces: 1.5
- Parking features: Detached, Driveway, Garage, Private
- Garage spaces: 1.5
- Has uncovered spaces: Yes
Features
- Levels: One
- Patio & porch: Covered, Deck, Patio
- Fencing: Back Yard,Fenced,Front Yard,Vinyl,Wood
Lot
- Size: 0.29 Acres
- Features: Back Yard, Front Yard, Landscaped, Level, Near Public Transit, Near School, Near Shops, Sprinklers In Front, Sprinklers In Rear
Details
- Parcel number: 0200486000800013000
- Special conditions: None
Construction
Type & style
- Home type: SingleFamily
- Architectural style: Ranch
- Property subtype: Single Family Residence, Residential
Materials
- Vinyl Siding
Condition
- Year built: 1960
Utilities & green energy
- Sewer: Cesspool
- Water: Public
- Utilities for property: Electricity Connected, Trash Collection Public, Water Connected
Community & neighborhood
Location
- Region: Centereach
- Subdivision: Dawn Estates
Other
Other facts
- Listing agreement: Exclusive Agency
Price history
| Date | Event | Price |
|---|---|---|
| 11/7/2025 | Sold | $529,000$490/sqft |
Source: | ||
| 9/13/2025 | Pending sale | $529,000$490/sqft |
Source: | ||
| 7/25/2025 | Price change | $529,000-3.8%$490/sqft |
Source: | ||
| 6/27/2025 | Listed for sale | $549,990$509/sqft |
Source: | ||
| 6/11/2025 | Pending sale | $549,990$509/sqft |
Source: | ||
Public tax history
| Year | Property taxes | Tax assessment |
|---|---|---|
| 2024 | -- | $1,900 |
| 2023 | -- | $1,900 |
| 2022 | -- | $1,900 |
Find assessor info on the county website
Neighborhood: 11720
Nearby schools
GreatSchools rating
- NAUnity Drive Kindergarten Pre K CenterGrades: PK-KDistance: 0.4 mi
- 5/10Dawnwood Middle SchoolGrades: 6-8Distance: 0.9 mi
- 7/10Centereach High SchoolGrades: 9-12Distance: 0.9 mi
Schools provided by the listing agent
- Elementary: Oxhead Road School
- Middle: Dawnwood Middle School
- High: Centereach High School
Source: OneKey® MLS. This data may not be complete. We recommend contacting the local school district to confirm school assignments for this home.
Get a cash offer in 3 minutes
Find out how much your home could sell for in as little as 3 minutes with a no-obligation cash offer.
Estimated market value
$529,400
Get a cash offer in 3 minutes
Find out how much your home could sell for in as little as 3 minutes with a no-obligation cash offer.
Estimated market value
$529,400

