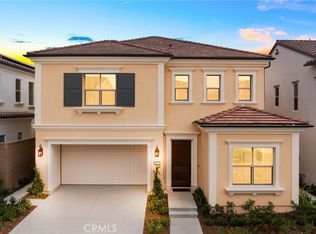Be the first to live in this stunning brand new 2025-built home at 118 Oakstone, Irvine, CA 92618.
This modern 4-bedroom, 4.5-bath residence features an open floor plan, spacious living area, and large windows bringing in natural light.
The gourmet kitchen comes with quartz countertops and stainless steel appliances, plus a secondary kitchen. It's perfect for cooking with more smoke or aroma, such as grilling steak or stir-fried dishes.
Enjoy a luxurious master suite with a soaking tub, dual vanities, and walk-in shower. Conveniently located near shopping, dining, and Irvine's top-rated schools.
Ready for immediate move-in. Schedule your private tour today!
House for rent
$7,500/mo
118 Oakstone, Irvine, CA 92618
4beds
3,220sqft
Price may not include required fees and charges.
Single family residence
Available now
No pets
Central air
Hookups laundry
Attached garage parking
Forced air
What's special
Gourmet kitchenLuxurious master suiteQuartz countertopsOpen floor planStainless steel appliancesWalk-in showerSoaking tub
- 13 hours |
- -- |
- -- |
Travel times
Looking to buy when your lease ends?
Consider a first-time homebuyer savings account designed to grow your down payment with up to a 6% match & a competitive APY.
Facts & features
Interior
Bedrooms & bathrooms
- Bedrooms: 4
- Bathrooms: 5
- Full bathrooms: 5
Heating
- Forced Air
Cooling
- Central Air
Appliances
- Included: Dishwasher, Microwave, Oven, Refrigerator, WD Hookup
- Laundry: Hookups
Features
- WD Hookup
- Flooring: Carpet, Hardwood, Tile
Interior area
- Total interior livable area: 3,220 sqft
Property
Parking
- Parking features: Attached
- Has attached garage: Yes
- Details: Contact manager
Features
- Exterior features: Heating system: Forced Air
Construction
Type & style
- Home type: SingleFamily
- Property subtype: Single Family Residence
Community & HOA
Location
- Region: Irvine
Financial & listing details
- Lease term: 1 Year
Price history
| Date | Event | Price |
|---|---|---|
| 11/1/2025 | Listed for rent | $7,500$2/sqft |
Source: Zillow Rentals | ||
| 10/30/2025 | Sold | $2,700,000-1.8%$839/sqft |
Source: | ||
| 9/21/2025 | Pending sale | $2,749,990$854/sqft |
Source: | ||
| 9/7/2025 | Price change | $2,749,990-3.5%$854/sqft |
Source: | ||
| 9/1/2025 | Price change | $2,850,990-3.4%$885/sqft |
Source: | ||
