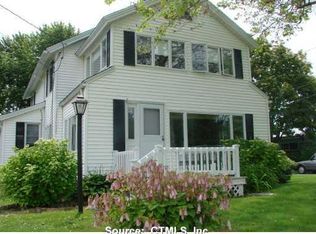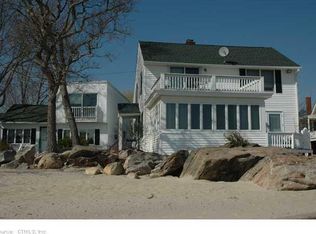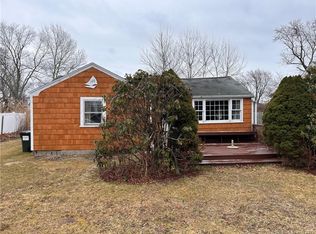Sold for $1,750,000 on 08/01/25
$1,750,000
118 Old Sea Lane, Old Saybrook, CT 06475
3beds
1,994sqft
Single Family Residence
Built in 2020
9,583.2 Square Feet Lot
$1,794,700 Zestimate®
$878/sqft
$3,625 Estimated rent
Home value
$1,794,700
$1.65M - $1.96M
$3,625/mo
Zestimate® history
Loading...
Owner options
Explore your selling options
What's special
Here is the home you have been waiting for. Built from the ground up in 2020, this modern three-bedroom colonial has amazing unobstructed views of Long Island Sound. Located in Indian Town, one of Old Saybrook's sought-after beach communities, with two sandy beaches, a marina, and a clubhouse. The open floor main level has sliders to an outside deck where you can enjoy the summer breezes off the water. There is a 60" propane fireplace to complete this level. Luxury finishes throughout show the care that was put into this build. Gourmet kitchen with granite countertops and stainless steel high-end appliances. Three bedrooms are on the second level. The primary bedroom with an ensuite also features a deck where you can sit and have your morning coffee. Don't worry about the primary bedroom being on the second floor; this owner thought of everything and installed an elevator to bring you from the garage to the upper floors. Indian Town is golf cart-friendly.
Zillow last checked: 8 hours ago
Listing updated: August 02, 2025 at 04:33am
Listed by:
Nick K. Prevost 860-333-6330,
William Raveis Real Estate 860-388-3936
Bought with:
Lisa L. Romano, RES.0807251
William Pitt Sotheby's Int'l
Source: Smart MLS,MLS#: 24100237
Facts & features
Interior
Bedrooms & bathrooms
- Bedrooms: 3
- Bathrooms: 3
- Full bathrooms: 3
Primary bedroom
- Features: High Ceilings, Full Bath, Stall Shower, Sliders, Walk-In Closet(s), Hardwood Floor
- Level: Upper
- Area: 336 Square Feet
- Dimensions: 12 x 28
Bedroom
- Features: High Ceilings, Balcony/Deck, Built-in Features, Ceiling Fan(s), Hardwood Floor
- Level: Upper
- Area: 121 Square Feet
- Dimensions: 11 x 11
Bedroom
- Features: High Ceilings, Built-in Features, Ceiling Fan(s), Interior Balcony, Sliders, Hardwood Floor
- Level: Upper
- Area: 160 Square Feet
- Dimensions: 10 x 16
Bathroom
- Features: High Ceilings, Granite Counters, Stall Shower, Tile Floor
- Level: Upper
- Area: 81 Square Feet
- Dimensions: 9 x 9
Dining room
- Features: High Ceilings, Combination Liv/Din Rm, Hardwood Floor
- Level: Main
- Area: 345 Square Feet
- Dimensions: 15 x 23
Kitchen
- Features: Balcony/Deck, Breakfast Bar, Granite Counters, Pantry, Hardwood Floor
- Level: Main
- Area: 253 Square Feet
- Dimensions: 11 x 23
Living room
- Features: High Ceilings, Balcony/Deck, Dining Area, Gas Log Fireplace, Sliders, Hardwood Floor
- Level: Main
- Area: 210 Square Feet
- Dimensions: 10 x 21
Heating
- Forced Air, Propane
Cooling
- Ceiling Fan(s), Central Air
Appliances
- Included: Gas Range, Convection Oven, Microwave, Refrigerator, Freezer, Dishwasher, Water Heater, Tankless Water Heater
- Laundry: Main Level, Mud Room
Features
- Wired for Data, Elevator, Sound System, Smart Thermostat
- Doors: French Doors
- Windows: Thermopane Windows
- Basement: Full,Heated,Storage Space,Garage Access,Interior Entry
- Attic: Crawl Space,Storage,Access Via Hatch
- Number of fireplaces: 1
Interior area
- Total structure area: 1,994
- Total interior livable area: 1,994 sqft
- Finished area above ground: 1,994
Property
Parking
- Total spaces: 6
- Parking features: Attached, Off Street, Driveway, Garage Door Opener, Private, Gravel
- Attached garage spaces: 2
- Has uncovered spaces: Yes
Features
- Patio & porch: Deck, Patio
- Exterior features: Balcony, Underground Sprinkler
- Has view: Yes
- View description: Water
- Has water view: Yes
- Water view: Water
- Waterfront features: Dock or Mooring, Beach Access, Water Community
Lot
- Size: 9,583 sqft
- Features: Level, Landscaped, In Flood Zone
Details
- Parcel number: 1024325
- Zoning: A
- Other equipment: Generator Ready
Construction
Type & style
- Home type: SingleFamily
- Architectural style: Colonial
- Property subtype: Single Family Residence
Materials
- Shingle Siding, Wood Siding
- Foundation: Concrete Perimeter
- Roof: Asphalt
Condition
- New construction: No
- Year built: 2020
Utilities & green energy
- Sewer: Septic Tank
- Water: Public
- Utilities for property: Underground Utilities
Green energy
- Energy efficient items: Thermostat, Windows
Community & neighborhood
Security
- Security features: Security System
Community
- Community features: Golf, Library, Medical Facilities, Playground
Location
- Region: Old Saybrook
- Subdivision: Indian Town
HOA & financial
HOA
- Has HOA: Yes
- HOA fee: $1,300 annually
- Amenities included: Clubhouse, Playground, Lake/Beach Access
- Services included: Trash
Price history
| Date | Event | Price |
|---|---|---|
| 8/1/2025 | Sold | $1,750,000+3.2%$878/sqft |
Source: | ||
| 7/6/2025 | Pending sale | $1,695,000$850/sqft |
Source: | ||
| 6/27/2025 | Listed for sale | $1,695,000+182.7%$850/sqft |
Source: | ||
| 10/22/2010 | Listing removed | $599,500$301/sqft |
Source: Prudential Connecticut Realty #M9123028 | ||
| 9/11/2010 | Listed for sale | $599,500$301/sqft |
Source: Prudential Connecticut Realty #M9123028 | ||
Public tax history
| Year | Property taxes | Tax assessment |
|---|---|---|
| 2025 | $12,603 +2% | $813,100 |
| 2024 | $12,359 +17.5% | $813,100 +58.1% |
| 2023 | $10,515 +1.8% | $514,200 |
Find assessor info on the county website
Neighborhood: Saybrook Manor
Nearby schools
GreatSchools rating
- 5/10Kathleen E. Goodwin SchoolGrades: PK-4Distance: 1.1 mi
- 7/10Old Saybrook Middle SchoolGrades: 5-8Distance: 1.7 mi
- 8/10Old Saybrook Senior High SchoolGrades: 9-12Distance: 0.8 mi
Schools provided by the listing agent
- Elementary: Kathleen E. Goodwin
- Middle: Old Saybrook
- High: Old Saybrook
Source: Smart MLS. This data may not be complete. We recommend contacting the local school district to confirm school assignments for this home.

Get pre-qualified for a loan
At Zillow Home Loans, we can pre-qualify you in as little as 5 minutes with no impact to your credit score.An equal housing lender. NMLS #10287.
Sell for more on Zillow
Get a free Zillow Showcase℠ listing and you could sell for .
$1,794,700
2% more+ $35,894
With Zillow Showcase(estimated)
$1,830,594

