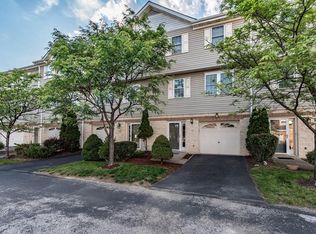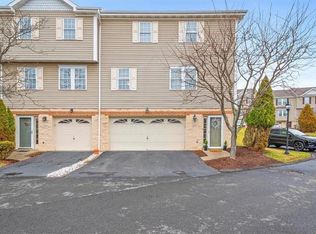Sold for $205,000 on 05/29/25
$205,000
118 Paddock Ln, Pittsburgh, PA 15236
2beds
1,320sqft
Townhouse
Built in 1998
1,738.04 Square Feet Lot
$209,100 Zestimate®
$155/sqft
$2,388 Estimated rent
Home value
$209,100
$197,000 - $222,000
$2,388/mo
Zestimate® history
Loading...
Owner options
Explore your selling options
What's special
MAINTAINED TWO STORY TOWNHOUSE IN STEEPLECHASE! GREET YOUR GUESTS IN THE ENTRY AND LEAD THEM UPSTAIRS TO THE SPACIOUS & BRIGHT LIVING ROOM WITH NEUTRAL DECOR. FULLY EQUIPPED EAT-IN KITCHEN THAT LEADS TO THE PRIVATE REAR DECK. UPSTAIRS OFFERS A LARGE MASTER BEDROOM SUITE WITH FULL BATHROOM AND WALK-IN CLOSET. THE UPSTAIRS ALSO FEATURES A SECOND BEDROOM WITH AMPLE CLSET SPACE, A FULL HALL BATH AND CONVENIENT SECOND FLOOR LAUNDRY WITH WASHER AND DRYER INCLUDED. THE LOWER LEVEL FEATURES A FINISHED GAME ROOM THAT COULD BE USED AS A HOME OFFICE, ADDITIONAL TV ROOM OR EXERCISE ROOM, HALF BATH, UTILITY ROOM, AND A 1 CAR INTEGRAL GARAGE. THE MONTHLY FEE COVERS GRASS CUTTING AND LAWN CARE. NEEDS SOME LIGHT COSMETICS BUT IS A GREAT OPPORTUNITY! GOOD PROXIMITY TO CASTE VILLAGE SHOPS, COOL SPRINGS, ROUTE 51, BROWNSVILLE RD AND DOWNTOWN PITTSBURGH.
Zillow last checked: 8 hours ago
Listing updated: May 30, 2025 at 07:57am
Listed by:
John Adair 412-833-5405,
COLDWELL BANKER REALTY
Bought with:
Dan Haeck, RS302793
COLDWELL BANKER REALTY
Source: WPMLS,MLS#: 1695064 Originating MLS: West Penn Multi-List
Originating MLS: West Penn Multi-List
Facts & features
Interior
Bedrooms & bathrooms
- Bedrooms: 2
- Bathrooms: 3
- Full bathrooms: 2
- 1/2 bathrooms: 1
Primary bedroom
- Level: Upper
- Dimensions: 15x13
Bedroom 2
- Level: Upper
- Dimensions: 16x12
Entry foyer
- Level: Lower
- Dimensions: 21x6
Game room
- Level: Lower
- Dimensions: 13x10
Kitchen
- Level: Main
- Dimensions: 19x11
Laundry
- Level: Upper
- Dimensions: 7x3
Living room
- Level: Main
- Dimensions: 20x19
Heating
- Forced Air, Gas
Cooling
- Central Air, Electric
Appliances
- Included: Some Electric Appliances, Dryer, Dishwasher, Disposal, Microwave, Refrigerator, Stove, Washer
Features
- Pantry, Window Treatments
- Flooring: Vinyl, Carpet
- Windows: Multi Pane, Screens, Window Treatments
- Basement: Finished,Interior Entry
Interior area
- Total structure area: 1,320
- Total interior livable area: 1,320 sqft
Property
Parking
- Total spaces: 1
- Parking features: Built In, Garage Door Opener
- Has attached garage: Yes
Features
- Levels: Two
- Stories: 2
Lot
- Size: 1,738 sqft
- Dimensions: 0.0399
Details
- Parcel number: 0190R00029000000
Construction
Type & style
- Home type: Townhouse
- Architectural style: Colonial,Two Story
- Property subtype: Townhouse
Materials
- Vinyl Siding
- Roof: Composition
Condition
- Resale
- Year built: 1998
Utilities & green energy
- Sewer: Public Sewer
- Water: Public
Community & neighborhood
Community
- Community features: Public Transportation
Location
- Region: Pittsburgh
- Subdivision: STEEPLECHASE
HOA & financial
HOA
- Has HOA: Yes
- HOA fee: $88 monthly
Price history
| Date | Event | Price |
|---|---|---|
| 5/29/2025 | Sold | $205,000-6.8%$155/sqft |
Source: | ||
| 4/18/2025 | Contingent | $219,900$167/sqft |
Source: | ||
| 4/4/2025 | Listed for sale | $219,900+103.6%$167/sqft |
Source: | ||
| 9/20/1999 | Sold | $108,000$82/sqft |
Source: Public Record | ||
Public tax history
| Year | Property taxes | Tax assessment |
|---|---|---|
| 2025 | $4,274 +9.6% | $116,400 |
| 2024 | $3,899 +608.2% | $116,400 |
| 2023 | $551 | $116,400 |
Find assessor info on the county website
Neighborhood: 15236
Nearby schools
GreatSchools rating
- NAWhitehall Elementary SchoolGrades: 2-5Distance: 1.1 mi
- 6/10Baldwin Senior High SchoolGrades: 7-12Distance: 1.6 mi
- NAMcannulty El SchoolGrades: K-1Distance: 1.6 mi
Schools provided by the listing agent
- District: Baldwin/Whitehall
Source: WPMLS. This data may not be complete. We recommend contacting the local school district to confirm school assignments for this home.

Get pre-qualified for a loan
At Zillow Home Loans, we can pre-qualify you in as little as 5 minutes with no impact to your credit score.An equal housing lender. NMLS #10287.

