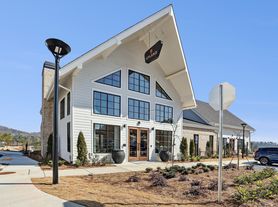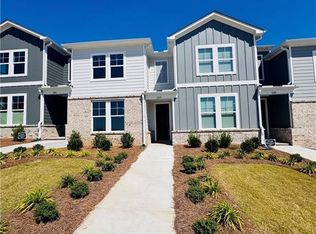Brand-New townhouse in Emerson, by Lake Point Sport Complex, I-75 exit 283, in Stegall Village, a Clubhouse / Swim community. Mountain view, quiet living and convenience to everything, plus multiple parking spaces on property.
. Quick access to I-75, 5 minutes
. LakePoint Sports Complex, restaurants, activity centers , just across the road
. Downtown of Emerson, Cartersville, Acworth, 10 minutes
. WellStar Health Park, Publix shopping center & restaurants, 7 minutes
. Red Top Mountain State Park, 10 minutes
. Town Center Mall, ~ 20 minutes
. Multiple and easy parking space on property (3 ~ 4 cars)
This charming residence offers 1,642 sq ft of comfortable living space with the open concept design featuring a generous kitchen with quartz countertops, 42" stained cabinets, and a stylish tile backsplash all complemented by Frigidaire stainless steel appliances. The kitchen flows seamlessly into the dining area and expansive living room, leading to a delightful patio perfect for outdoor entertaining. Upstairs, the spacious primary suite boasts a tray ceiling, luxurious bath with dual sinks, and a semi-frameless shower door. Two additional bedrooms provide ample space for relaxation. With cozy ambiance from the linear electric fireplace, this home is designed for comfort and style. The covered garage, and spacious driveway can hold multiple cars parking easily. The house is steps away to the community a pool and clubhouse. With scenic mountain views, it's the perfect retreat. Schedule your visit today!
The photos included show the decorated effect of each room. Please feel free to visit the Sales Office showroom as it is the identical floor plan, and see in person how beautiful your living space can be in this unit!
1 year minimum lease
Townhouse for rent
Accepts Zillow applicationsSpecial offer
$2,200/mo
118 Park Ridge Cir #1, Cartersville, GA 30120
3beds
1,642sqft
Price may not include required fees and charges.
Townhouse
Available now
No pets
Central air
In unit laundry
Attached garage parking
Heat pump
What's special
Mountain viewScenic mountain viewsCovered garageSpacious primary suiteOpen concept designComfortable living spaceDining area
- 12 days |
- -- |
- -- |
Travel times
Facts & features
Interior
Bedrooms & bathrooms
- Bedrooms: 3
- Bathrooms: 3
- Full bathrooms: 3
Heating
- Heat Pump
Cooling
- Central Air
Appliances
- Included: Dishwasher, Dryer, Freezer, Microwave, Oven, Refrigerator, Washer
- Laundry: In Unit
Features
- Flooring: Carpet, Hardwood
Interior area
- Total interior livable area: 1,642 sqft
Property
Parking
- Parking features: Attached
- Has attached garage: Yes
- Details: Contact manager
Construction
Type & style
- Home type: Townhouse
- Property subtype: Townhouse
Building
Management
- Pets allowed: No
Community & HOA
Community
- Features: Pool
HOA
- Amenities included: Pool
Location
- Region: Cartersville
Financial & listing details
- Lease term: 1 Year
Price history
| Date | Event | Price |
|---|---|---|
| 9/12/2025 | Price change | $2,200-8.1%$1/sqft |
Source: Zillow Rentals | ||
| 7/18/2025 | Price change | $2,395-4%$1/sqft |
Source: Zillow Rentals | ||
| 7/14/2025 | Price change | $2,495-0.2%$2/sqft |
Source: Zillow Rentals | ||
| 7/3/2025 | Listed for rent | $2,500$2/sqft |
Source: Zillow Rentals | ||
Neighborhood: 30120
There are 2 available units in this apartment building
- Special offer! Get $300 off the 1st month rent for moving in October.Expires October 31, 2025

