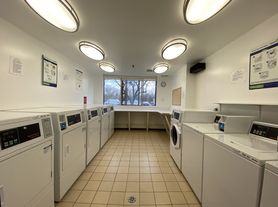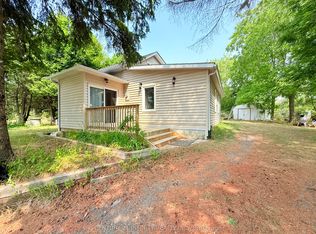This Stunning Home, Set On A Premium Lot, Is An Absolute Showstopper! With Around 4,500 Sq Ft Of Living Space. Step Through The Gorgeous Custom Entrance Door Into A Sun-Filled Foyer. The Family Room Offers Breathtaking Rice Lake Views. The Modern Kitchen Features Quartz Counters And Built-In Appliances, Seamlessly Integrated Into The Open Concept Layout. The Exterior Boasts Stucco Finishes, Outdoor Pot-Lights, A Gazebo, 2 Large Lake-View Balconies, And A Spacious Porch. Enjoy A Bran New Water Filtration System And A Generous 130-Ft Driveway. Smart Toilets Add Modern Convenience. Out door gazebo with seasonal kitchen, fully landscaped lot, children's play place, out door stone patio, fire place and much more
IDX information is provided exclusively for consumers' personal, non-commercial use, that it may not be used for any purpose other than to identify prospective properties consumers may be interested in purchasing, and that data is deemed reliable but is not guaranteed accurate by the MLS .
House for rent
C$3,500/mo
118 Parkview Dr, Alnwick/haldimand, ON K0K 2X0
5beds
Price may not include required fees and charges.
Singlefamily
Available now
Central air
Ensuite laundry
12 Parking spaces parking
Forced air, propane
What's special
Gorgeous custom entrance doorSun-filled foyerBuilt-in appliancesOpen concept layoutStucco finishesOutdoor pot-lightsSpacious porch
- 6 days |
- -- |
- -- |
Travel times
Looking to buy when your lease ends?
Consider a first-time homebuyer savings account designed to grow your down payment with up to a 6% match & a competitive APY.
Facts & features
Interior
Bedrooms & bathrooms
- Bedrooms: 5
- Bathrooms: 4
- Full bathrooms: 4
Heating
- Forced Air, Propane
Cooling
- Central Air
Appliances
- Laundry: Ensuite
Features
- Central Vacuum
- Furnished: Yes
Property
Parking
- Total spaces: 12
- Details: Contact manager
Features
- Stories: 3
- Exterior features: Contact manager
Construction
Type & style
- Home type: SingleFamily
- Property subtype: SingleFamily
Materials
- Roof: Asphalt
Community & HOA
Location
- Region: Alnwick Haldimand
Financial & listing details
- Lease term: Contact For Details
Price history
Price history is unavailable.

