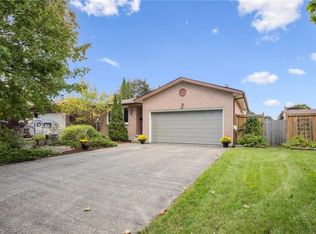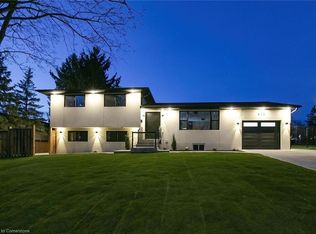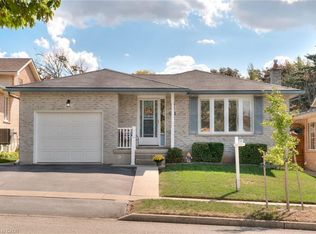Sold for $843,000 on 08/15/25
C$843,000
118 Partridge Pl, Waterloo, ON N2V 1S6
3beds
1,107sqft
Single Family Residence, Residential
Built in 1984
-- sqft lot
$-- Zestimate®
C$761/sqft
$-- Estimated rent
Home value
Not available
Estimated sales range
Not available
Not available
Loading...
Owner options
Explore your selling options
What's special
BEAUTIFUL WATERLOO BUNGALOW WITH AN INGROUND POOL! This charming 3 Bedroom, 2 Bathroom Bungalow with Inground Pool! Located just minutes from Laurel Creek Conservation, shopping, schools, and scenic trails, this beautifully maintained home offers the perfect blend of comfort and convenience. The main level features a bright living room with a large window for natural light to flood the space. The living room connects seamlessly into the spacious dining area. The kitchen offers generous cabinet and counter space, with updated countertops and sink (2024). The renovated 4-piece main bath (2024) includes stylish finishes and ample under-sink storage. The fully finished basement boasts a cozy wood-burning fireplace in the large family room, a 3-piece bathroom, laundry area, and plenty of storage. Outside, enjoy your private backyard oasis with a well cared for inground pool, pool shed to store all your pool and outdoor items, a patio space for all your patio furniture, and green space—ideal for summer entertaining. Parking for 6, including a heated 2-car garage, completes this must-see property!
Zillow last checked: 8 hours ago
Listing updated: August 19, 2025 at 01:05pm
Listed by:
Tony Johal, Broker,
RE/MAX TWIN CITY REALTY INC. BROKERAGE-2
Source: ITSO,MLS®#: 40742315Originating MLS®#: Cornerstone Association of REALTORS®
Facts & features
Interior
Bedrooms & bathrooms
- Bedrooms: 3
- Bathrooms: 2
- Full bathrooms: 2
- Main level bathrooms: 1
- Main level bedrooms: 2
Bedroom
- Level: Main
Other
- Level: Main
Bedroom
- Level: Basement
Bathroom
- Features: 4-Piece
- Level: Main
Bathroom
- Features: 3-Piece
- Level: Basement
Dining room
- Level: Main
Kitchen
- Level: Main
Living room
- Level: Main
Other
- Description: GARAGE
- Level: Main
Recreation room
- Level: Basement
Utility room
- Level: Basement
Heating
- Forced Air, Natural Gas
Cooling
- Central Air
Appliances
- Included: Water Heater, Dryer, Microwave, Refrigerator, Stove, Washer
Features
- Basement: Full,Finished
- Has fireplace: Yes
- Fireplace features: Family Room, Wood Burning
Interior area
- Total structure area: 2,223
- Total interior livable area: 1,107 sqft
- Finished area above ground: 1,107
- Finished area below ground: 1,116
Property
Parking
- Total spaces: 6
- Parking features: Attached Garage, Private Drive Double Wide
- Attached garage spaces: 2
- Uncovered spaces: 4
Features
- Has private pool: Yes
- Pool features: In Ground
- Frontage type: West
- Frontage length: 56.97
Lot
- Dimensions: 56.97 x
- Features: Urban, Near Golf Course, Greenbelt, Highway Access, Park, Place of Worship, Playground Nearby, Public Transit, Schools, Shopping Nearby
Details
- Additional structures: Shed(s)
- Parcel number: 222610220
- Zoning: SR1A
Construction
Type & style
- Home type: SingleFamily
- Architectural style: Bungalow
- Property subtype: Single Family Residence, Residential
Materials
- Brick, Vinyl Siding
- Roof: Asphalt Shing
Condition
- 31-50 Years
- New construction: No
- Year built: 1984
Utilities & green energy
- Sewer: Sewer (Municipal)
- Water: Municipal
Community & neighborhood
Location
- Region: Waterloo
Price history
| Date | Event | Price |
|---|---|---|
| 8/15/2025 | Sold | C$843,000C$761/sqft |
Source: ITSO #40742315 | ||
Public tax history
Tax history is unavailable.
Neighborhood: Lakeshore North
Nearby schools
GreatSchools rating
No schools nearby
We couldn't find any schools near this home.


