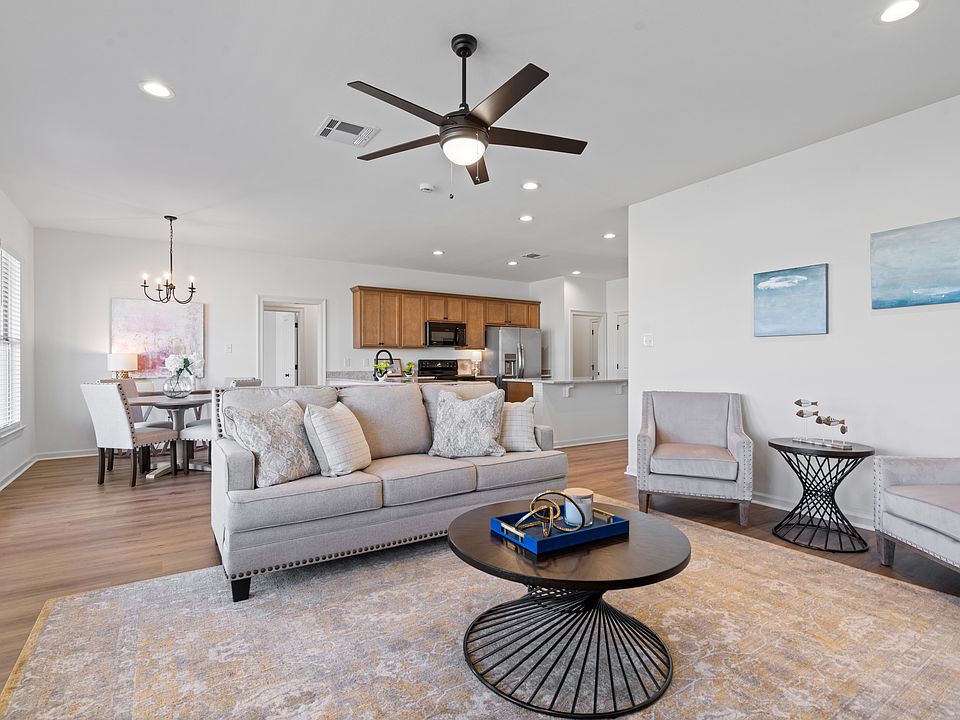The NORMAN III I in Parvin Place community offers a 3 bedroom, 2 full bathroom, open design. Upgrades added (list attached). Special Features: double vanity, garden tub, and walk-in closet in master bath, pantry, covered porches, undermount sinks throughout, recessed lighting, LED lighting throughout, ceiling fans in living and master, built-in shelving in pantry and closets, landscaping, stone address blocks, flood lights, termite system, and more! Energy Efficient Features: water heater, electric kitchen appliance package, vinyl low E-3 tilt-in windows, and more! Energy Star Partner.
New construction
$279,990
118 Parvin Way Dr, Hazel Green, AL 35750
3beds
1,424sqft
Single Family Residence
Built in ----
0.28 Acres Lot
$-- Zestimate®
$197/sqft
$53/mo HOA
What's special
Undermount sinksBuilt-in shelvingGarden tubDouble vanityWalk-in closetRecessed lightingLed lighting
Call: (938) 333-8849
- 29 days |
- 77 |
- 4 |
Zillow last checked: 7 hours ago
Listing updated: October 01, 2025 at 10:31am
Listed by:
Charli Jones 334-430-4536,
DSLD Homes Gulf Coast LLC
Source: ValleyMLS,MLS#: 21898600
Travel times
Schedule tour
Select your preferred tour type — either in-person or real-time video tour — then discuss available options with the builder representative you're connected with.
Facts & features
Interior
Bedrooms & bathrooms
- Bedrooms: 3
- Bathrooms: 2
- Full bathrooms: 2
Rooms
- Room types: Foyer, Master Bedroom, Living Room, Bedroom 2, Dining Room, Bedroom 3, Kitchen, Laundry, Bathroom 2, Master Bathroom
Heating
- Central 1, Electric
Cooling
- Central 1, Electric
Appliances
- Included: Range, Dishwasher, Microwave, Disposal, Other, Electric Water Heater
Features
- Open Floorplan
- Has basement: No
- Has fireplace: No
- Fireplace features: None
Interior area
- Total interior livable area: 1,424 sqft
Property
Parking
- Parking features: Garage-Two Car, Garage-Attached, Garage Door Opener, Garage Faces Front
Features
- Levels: One
- Stories: 1
- Patio & porch: Covered Patio, Covered Porch
- Exterior features: Curb/Gutters, Sidewalk
Lot
- Size: 0.28 Acres
- Dimensions: 80 x 154
Details
- Parcel number: NEW CONSTRUCTIONTBD
Construction
Type & style
- Home type: SingleFamily
- Architectural style: Ranch
- Property subtype: Single Family Residence
Materials
- Foundation: Slab
Condition
- New Construction
- New construction: Yes
Details
- Builder name: DSLD HOMES
Utilities & green energy
- Sewer: Septic Tank
- Water: Public
Community & HOA
Community
- Features: Curbs
- Subdivision: Parvin Place
HOA
- Has HOA: Yes
- Amenities included: Common Grounds
- HOA fee: $160 quarterly
- HOA name: Cmgt
Location
- Region: Hazel Green
Financial & listing details
- Price per square foot: $197/sqft
- Date on market: 9/8/2025
About the community
Welcome home to Parvin Place! At DSLD Homes, we take pride in being an industry leader known for our high-end standard features, quality craftsmanship, and consistent communication throughout the sales process. For decades, we have listened to our customers' wants and needs, delivering incredible homes at protected values. Parvin Place is ideal for first-time buyers, second-time buyers, and those relocating from anywhere in the world.
Located in the Tennessee Valley, Hazel Green provides residents access to some of the most beautiful nature in the state. Shopping opportunities are plentiful in Hazel Green, with local boutiques, grocery stores, and farmers' markets providing plenty of options for those who appreciate local culture. A short drive to Huntsville opens options to malls, theaters, hospitals, and various restaurant venues. With its small-town atmosphere and convenient location, living in Hazel Green is an enjoyable experience for all. Some primary industries include aerospace, technology, and auto industry. It is also known as a college town, with A & M being just down the street. Hazel Green is located in North Alabama, just in the outlying area of Huntsville, 100 miles north of Birmingham and 110 miles south of Nashville, Tennessee.
Parvin Place amenities include built-in shelving in all closets and the pantry, beautiful granite countertops in the kitchen and baths, undermount sinks, recessed lighting per plan, matte black hardware and plumbing fixtures, and so much more. DSLD Homes is also an Energy Star partner, ensuring energy efficiency through third-party testing. Our commitment goes beyond just building homes. With our comprehensive warranty program, we visit every customer's home within thirty days, six months, and twelve months after closing to ensure your complete satisfaction. Additionally, we offer a 5-year structural warranty, all handled in-house, providing you with confidence in the durability and longevity of your new DSLD home.
Source: DSLD Homes

