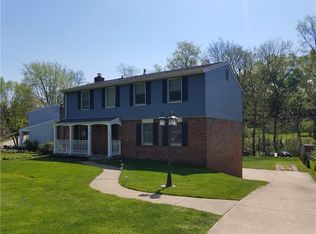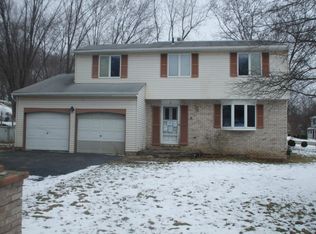Sold for $397,698 on 07/26/24
$397,698
118 Pheasant Run Dr, Export, PA 15632
4beds
2,080sqft
SingleFamily
Built in 1976
0.34 Acres Lot
$417,200 Zestimate®
$191/sqft
$2,922 Estimated rent
Home value
$417,200
$384,000 - $455,000
$2,922/mo
Zestimate® history
Loading...
Owner options
Explore your selling options
What's special
*BY APPOINTMENT ONLY
Video Walkthrough Here: https://www.youtube.com/watch?v=bpZb7i3XESI&t=14s
Welcome to 118 Pheasant Run Drive - a beautifully updated 2-story residence nestled within the desirable Penn Trafford School District. Boasting 4 bedrooms and 2.5 bathrooms, this meticulously maintained home offers both comfort and elegance. Step inside to discover a spacious layout with tasteful finishes and abundant natural light throughout. The heart of the home features a well-appointed kitchen with stainless steel appliances and quartz countertops - perfect for culinary enthusiasts and entertaining guests. In addition to oversized bedrooms and plentiful storage space, homeowners can retreat to the master suite for relaxation and rejuvenation. Outside, a beautifully landscaped yard and gently flowing creek, provides a serene oasis for outdoor gatherings and leisurely afternoons. Conveniently located near schools, parks, and amenities, this home offers the ideal blend of suburban tranquility and modern convenience. Don't miss the opportunity to make this your dream home and join this welcoming, family-friendly community!
Kindly be advised: This property is offered for sale by the owner, with no realtor commission fees included. Buyers and their agents are encouraged to coordinate any commission agreements independently. Likewise, swing set, b-ball hoops, swing, and trampoline are not include in sale price, but can be negotiated.
Facts & features
Interior
Bedrooms & bathrooms
- Bedrooms: 4
- Bathrooms: 3
- Full bathrooms: 2
- 1/2 bathrooms: 1
Heating
- Forced air, Gas
Cooling
- Central
Appliances
- Included: Dishwasher, Dryer, Garbage disposal, Microwave, Range / Oven, Refrigerator, Washer
Features
- Flooring: Tile, Carpet, Laminate
- Basement: Unfinished
- Has fireplace: Yes
Interior area
- Total interior livable area: 2,080 sqft
Property
Parking
- Total spaces: 2
- Parking features: Garage - Attached
Features
- Exterior features: Vinyl, Brick
Lot
- Size: 0.34 Acres
Details
- Parcel number: 5504080030
Construction
Type & style
- Home type: SingleFamily
Materials
- Frame
- Roof: Metal
Condition
- Year built: 1976
Community & neighborhood
Location
- Region: Export
Other
Other facts
- Basement: 1
- Construction Type: Existing
- County Or Parish: Westmoreland
- Heat Type 2: Forced Air
- Pool: 0
- School Transportation: 1
- Water: Public
- Sewage: Public
- Basement Access: Walk Out
- Baths Full Locations: Upper
- Roof: Asphalt
- Construction: Brick, Vinyl
- Style: 2 Story or 2 Level
- Floors: Vinyl, Wall to Wall, Tile
- Heat Type: Gas
- Parking Description: Integral Garage
- Cooling: Central, Electric
- Inclusions: Dishwasher, Gas Stove, Refrigerator, Microwave Oven
- Baths Partial Locations: Main
- Last Change Type: Contingent
Price history
| Date | Event | Price |
|---|---|---|
| 7/26/2024 | Sold | $397,698+2%$191/sqft |
Source: Public Record | ||
| 5/14/2024 | Pending sale | $389,900$187/sqft |
Source: Owner | ||
| 4/29/2024 | Listed for sale | $389,900+74.9%$187/sqft |
Source: Owner | ||
| 12/21/2016 | Sold | $222,900-3%$107/sqft |
Source: | ||
| 11/2/2016 | Pending sale | $229,900$111/sqft |
Source: INTEGRITY PLUS REALTY #1250431 | ||
Public tax history
| Year | Property taxes | Tax assessment |
|---|---|---|
| 2024 | $4,750 +6.2% | $34,690 |
| 2023 | $4,473 | $34,690 |
| 2022 | $4,473 +2% | $34,690 |
Find assessor info on the county website
Neighborhood: 15632
Nearby schools
GreatSchools rating
- 7/10McCullough Elementary SchoolGrades: K-5Distance: 3.1 mi
- 7/10Penn Middle SchoolGrades: 6-8Distance: 3.1 mi
- 10/10Penn Trafford High SchoolGrades: 9-12Distance: 3.9 mi
Schools provided by the listing agent
- District: Penn-Trafford
Source: The MLS. This data may not be complete. We recommend contacting the local school district to confirm school assignments for this home.

Get pre-qualified for a loan
At Zillow Home Loans, we can pre-qualify you in as little as 5 minutes with no impact to your credit score.An equal housing lender. NMLS #10287.
Sell for more on Zillow
Get a free Zillow Showcase℠ listing and you could sell for .
$417,200
2% more+ $8,344
With Zillow Showcase(estimated)
$425,544
