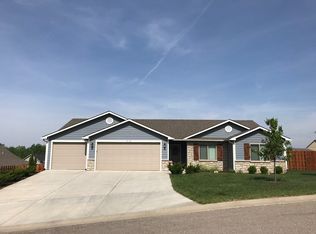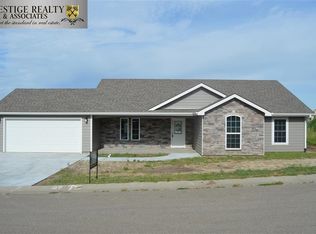TURN KEY RANCH - You need to see this home to appreciate all the finishes. Modern Stainless Steel Appliances, Wood Ceramic Tile, Neutral Paint, Edison Light Fixtures, & Custom Built-in Cabinets. Open Concept Floor Plan, Dedicated Dining, Large Kitchen Island with Eating Bar. Master Suite is tucked away from the other bedrooms with spacious walk-in closet and en suite with double vanity. Spacious established yard with in-ground sprinkler system, concrete patio and landscaping. Smart Home Features with Wireless Garage Entry and Vivent Home Security System. Rock Creek School District.
This property is off market, which means it's not currently listed for sale or rent on Zillow. This may be different from what's available on other websites or public sources.

