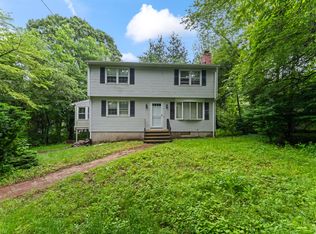Sold for $445,000 on 10/03/25
$445,000
118 Pulaski Highway, Ansonia, CT 06401
3beds
1,624sqft
Single Family Residence
Built in 1968
0.43 Acres Lot
$449,600 Zestimate®
$274/sqft
$2,790 Estimated rent
Home value
$449,600
$400,000 - $508,000
$2,790/mo
Zestimate® history
Loading...
Owner options
Explore your selling options
What's special
**Welcome Home!** Tucked away in beautiful desired Hilltop section of Ansonia, near the Woodbridge line. This beautifully maintained custom California ranch offers the perfect park-like escape from the everyday hustle. Enjoy effortless one-level living with 3 bedrooms, 2 full bathrooms, a spacious living room featuring a stunning Vermont white marble-stone fireplace, and gorgeous red oak hardwood floors throughout most of the main level-adding warmth and charm to your daily life. The primary suite comfortably fits a king-sized bed with room to spare, and includes a private ensuite for that extra touch of comfort. Soaring ceilings create an open, airy atmosphere that flows seamlessly into the expansive kitchen, complete with a breakfast bar and an adjoining family room-perfect for both quiet mornings and lively gatherings. Make this your best summer yet - with a large deck that offers a great spot for entertaining. Don't forget your bathing suit - swim in a 27' crystal-clear above ground pool. 2 car oversized garage with plenty of parking. Across the street is a wonderful park to enjoy all year long. Please don't miss an opportunity to own this well-cared for home. Updates: Red Oak Flooring Central Air 2024 Central Vac: As Is Water Heater: 2020 Pool Liner: 2020 Garbage disposal new
Zillow last checked: 8 hours ago
Listing updated: October 03, 2025 at 03:16pm
Listed by:
Ruthann L. Krohn 203-770-3683,
William Raveis Real Estate 203-794-9494,
Margie Corsi 203-470-4126,
William Raveis Real Estate
Bought with:
Isabel Leonard, REB.0795113
BHGRE Gaetano Marra Homes
Source: Smart MLS,MLS#: 24107913
Facts & features
Interior
Bedrooms & bathrooms
- Bedrooms: 3
- Bathrooms: 2
- Full bathrooms: 2
Primary bedroom
- Features: Full Bath, Hardwood Floor
- Level: Main
Bedroom
- Features: Hardwood Floor
- Level: Main
Bedroom
- Level: Main
Dining room
- Features: Built-in Features, Hardwood Floor
- Level: Main
Family room
- Features: Sliders, Tile Floor
- Level: Main
Family room
- Features: Sliders, Tile Floor
- Level: Main
Kitchen
- Features: Granite Counters, Tile Floor
- Level: Main
Living room
- Features: Vaulted Ceiling(s), Fireplace, Hardwood Floor
- Level: Main
Heating
- Forced Air, Gas In Street
Cooling
- Central Air
Appliances
- Included: Electric Range, Microwave, Refrigerator, Dishwasher, Gas Water Heater, Water Heater
Features
- Central Vacuum
- Basement: Full,Unfinished
- Attic: Pull Down Stairs
- Number of fireplaces: 1
Interior area
- Total structure area: 1,624
- Total interior livable area: 1,624 sqft
- Finished area above ground: 1,624
Property
Parking
- Total spaces: 2
- Parking features: Attached, Garage Door Opener
- Attached garage spaces: 2
Features
- Patio & porch: Deck
- Has private pool: Yes
- Pool features: Above Ground
Lot
- Size: 0.43 Acres
- Features: Few Trees, Level
Details
- Parcel number: 1049932
- Zoning: A
Construction
Type & style
- Home type: SingleFamily
- Architectural style: Ranch
- Property subtype: Single Family Residence
Materials
- Vinyl Siding
- Foundation: Concrete Perimeter
- Roof: Asphalt
Condition
- New construction: No
- Year built: 1968
Utilities & green energy
- Sewer: Public Sewer
- Water: Public
- Utilities for property: Cable Available
Community & neighborhood
Location
- Region: Ansonia
- Subdivision: Hilltop
Price history
| Date | Event | Price |
|---|---|---|
| 10/3/2025 | Sold | $445,000-0.9%$274/sqft |
Source: | ||
| 9/16/2025 | Listed for sale | $449,000$276/sqft |
Source: | ||
| 8/8/2025 | Pending sale | $449,000$276/sqft |
Source: | ||
| 8/4/2025 | Listed for sale | $449,000$276/sqft |
Source: | ||
| 7/29/2025 | Pending sale | $449,000$276/sqft |
Source: | ||
Public tax history
| Year | Property taxes | Tax assessment |
|---|---|---|
| 2025 | $6,843 +7.8% | $239,680 |
| 2024 | $6,349 +1% | $239,680 |
| 2023 | $6,289 -1.5% | $239,680 +41.8% |
Find assessor info on the county website
Neighborhood: 06401
Nearby schools
GreatSchools rating
- 4/10Prendergast SchoolGrades: PK-5Distance: 0.6 mi
- 3/10Ansonia Middle SchoolGrades: 6-8Distance: 2 mi
- 1/10Ansonia High SchoolGrades: 9-12Distance: 0.9 mi

Get pre-qualified for a loan
At Zillow Home Loans, we can pre-qualify you in as little as 5 minutes with no impact to your credit score.An equal housing lender. NMLS #10287.
Sell for more on Zillow
Get a free Zillow Showcase℠ listing and you could sell for .
$449,600
2% more+ $8,992
With Zillow Showcase(estimated)
$458,592