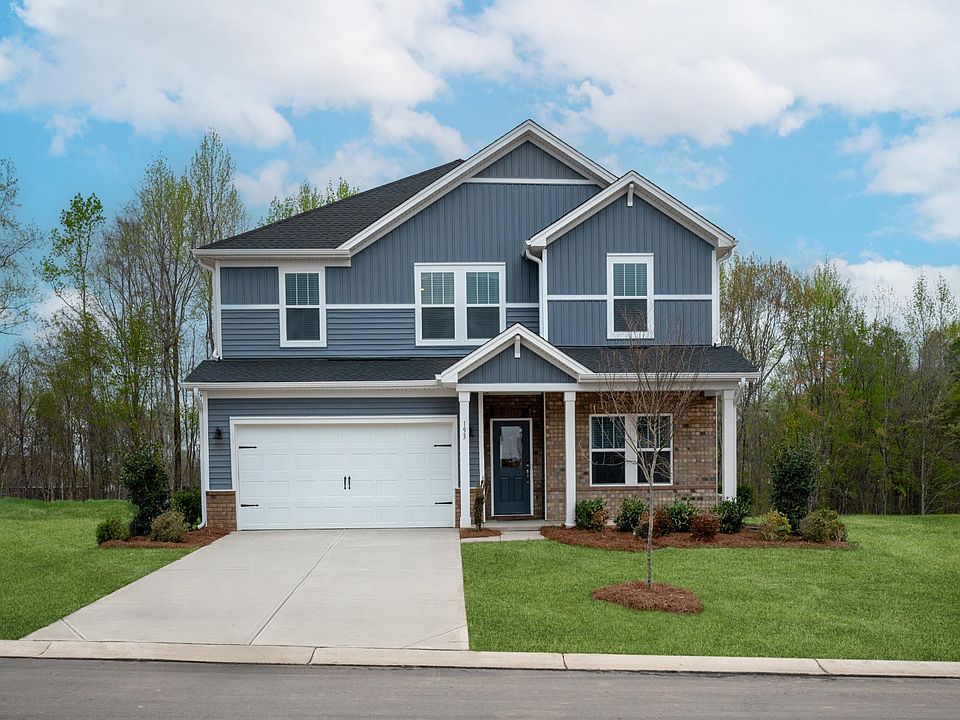Brand new, energy-efficient home available by Apr 2025! Photos are of builder model home. An open-concept layout means you can fix dinner at the kitchen island without missing the conversation in the great room. Use the first-floor flex space as an office or den. Upstairs, the primary suite offers dual sinks and a walk-in closet. Just minutes from downtown Mocksville, our unique single-family homes feature open-concept floorplans and energy-efficient designs. You'll get the small-town feel while being a short drive away from Winston-Salem, Statesville, Salisbury and Charlotte, giving you the option for a quick weekend getaway. Check out our private community pool and nine different floorplan options. Each of our homes is built with innovative, energy-efficient features designed to help you enjoy more savings, better health, real comfort and peace of mind.
Pending
$321,030
118 Purvis Creek Ct, Mocksville, NC 27028
3beds
2,148sqft
Stick/Site Built, Residential, Single Family Residence
Built in 2025
0.24 Acres Lot
$320,800 Zestimate®
$--/sqft
$75/mo HOA
What's special
Kitchen islandFirst-floor flex spacePrivate community poolPrimary suiteWalk-in closetDual sinksOpen-concept layout
- 137 days
- on Zillow |
- 217 |
- 6 |
Zillow last checked: 7 hours ago
Listing updated: August 26, 2025 at 10:08pm
Listed by:
James McClurg 803-372-9968,
Meritage Homes of the Carolinas
Source: Triad MLS,MLS#: 1176875 Originating MLS: Greensboro
Originating MLS: Greensboro
Travel times
Schedule tour
Select your preferred tour type — either in-person or real-time video tour — then discuss available options with the builder representative you're connected with.
Facts & features
Interior
Bedrooms & bathrooms
- Bedrooms: 3
- Bathrooms: 3
- Full bathrooms: 2
- 1/2 bathrooms: 1
- Main level bathrooms: 1
Primary bedroom
- Level: Second
Bedroom 2
- Level: Second
Bedroom 3
- Level: Second
Dining room
- Level: Main
Kitchen
- Level: Main
Living room
- Level: Main
Loft
- Level: Second
Heating
- Zoned, Electric
Cooling
- Central Air
Appliances
- Included: Electric Water Heater
Features
- Flooring: Carpet, Tile, Vinyl
- Has basement: No
- Has fireplace: No
Interior area
- Total structure area: 2,148
- Total interior livable area: 2,148 sqft
- Finished area above ground: 2,148
Property
Parking
- Total spaces: 2
- Parking features: Garage, Attached
- Attached garage spaces: 2
Features
- Levels: Two
- Stories: 2
- Pool features: Community
Lot
- Size: 0.24 Acres
Details
- Parcel number: 8321432
- Zoning: Residential
- Special conditions: Owner Sale
Construction
Type & style
- Home type: SingleFamily
- Property subtype: Stick/Site Built, Residential, Single Family Residence
Materials
- Vinyl Siding
- Foundation: Slab
Condition
- New Construction
- New construction: Yes
- Year built: 2025
Details
- Builder name: Meritage Homes
Utilities & green energy
- Sewer: Public Sewer
- Water: Public
Green energy
- Green verification: ENERGY STAR Certified Homes
Community & HOA
Community
- Subdivision: Nelson's Creek
HOA
- Has HOA: Yes
- HOA fee: $75 monthly
Location
- Region: Mocksville
Financial & listing details
- Date on market: 4/15/2025
- Cumulative days on market: 129 days
- Listing agreement: Exclusive Right To Sell
- Listing terms: Cash,Conventional,USDA Loan,VA Loan
About the community
Pool
Just minutes from downtown Mocksville, our unique single-family homes feature open-concept floorplans and energy-efficient designs. You'll get the small-town feel while being a short drive away from Winston-Salem, Statesville, Salisbury and Charlotte, giving you the option for a quick weekend getaway. Check out our private community pool and nine different floorplan options to see how you can call Nelson's Creek home today.

193 Nelson Creek Rd, Mocksville, NC 27028
Source: Meritage Homes
