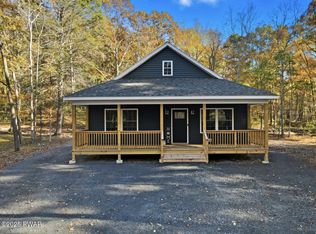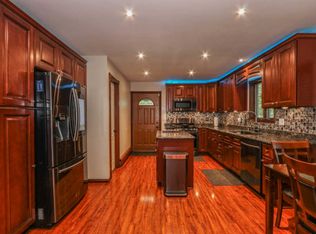Sold for $299,900 on 06/09/25
$299,900
118 Quail Ct, Bushkill, PA 18324
3beds
1,616sqft
Single Family Residence
Built in 2005
0.41 Acres Lot
$305,600 Zestimate®
$186/sqft
$2,170 Estimated rent
Home value
$305,600
$260,000 - $361,000
$2,170/mo
Zestimate® history
Loading...
Owner options
Explore your selling options
What's special
Welcome to your new cozy ranch retreat! Nestled at the end of a peaceful cul-de-sac, this adorable home offers comfort, charm, and a touch of country serenity. Featuring 3 generously sized bedrooms and 2 full bathrooms, perfect for anyone seeking easy, single-level living. Step into a bright and open living room, anchored with a beautiful gas fireplace—perfect for cozy nights in or hosting gatherings. The open kitchen/dining room flows into the back deck, making indoor-outdoor living a breeze. This home has been thoughtfully updated with brand new flooring, fresh interior paint, and a new central A/C unit, so you can move right in and start enjoying it from day one. A 1-car attached garage adds everyday convenience. And here's the showstopper, this property backs up to over 70,000 acres of the Delaware Water Gap National Recreation Area—offering unbeatable access to hiking, wildlife, and endless natural beauty right in your backyard.
Zillow last checked: 8 hours ago
Listing updated: July 02, 2025 at 02:10pm
Listed by:
Julia Giambalvo-Labar 570-390-4646,
Redstone Run Realty
Bought with:
nonmember
Pocono Mtn. Assoc. of REALTORS
Source: GLVR,MLS#: 755903 Originating MLS: Lehigh Valley MLS
Originating MLS: Lehigh Valley MLS
Facts & features
Interior
Bedrooms & bathrooms
- Bedrooms: 3
- Bathrooms: 2
- Full bathrooms: 2
Primary bedroom
- Level: First
- Dimensions: 17.00 x 16.50
Bedroom
- Level: First
- Dimensions: 10.50 x 14.50
Bedroom
- Level: First
- Dimensions: 10.75 x 14.75
Primary bathroom
- Level: First
- Dimensions: 6.50 x 9.75
Breakfast room nook
- Level: First
- Dimensions: 10.75 x 16.75
Other
- Level: First
- Dimensions: 5.00 x 7.00
Kitchen
- Level: First
- Dimensions: 11.50 x 16.75
Living room
- Level: First
- Dimensions: 17.25 x 16.75
Heating
- Forced Air
Cooling
- Central Air, Ceiling Fan(s)
Appliances
- Included: Dryer, Dishwasher, Electric Oven, Electric Range, Electric Water Heater, Microwave, Refrigerator, Washer
- Laundry: Main Level
Features
- Cathedral Ceiling(s), Dining Area, Eat-in Kitchen, High Ceilings, Kitchen Island, Vaulted Ceiling(s), Walk-In Closet(s)
- Flooring: Laminate, Resilient, Tile
- Has fireplace: Yes
- Fireplace features: Gas Log, Kitchen, Living Room
Interior area
- Total interior livable area: 1,616 sqft
- Finished area above ground: 1,616
- Finished area below ground: 0
Property
Parking
- Total spaces: 2
- Parking features: Attached, Driveway, Garage, Off Street
- Attached garage spaces: 2
- Has uncovered spaces: Yes
Features
- Levels: One
- Stories: 1
- Patio & porch: Deck, Porch
- Exterior features: Deck, Porch
Lot
- Size: 0.41 Acres
- Features: Cul-De-Sac, Flat, Wooded
Details
- Parcel number: 043035
- Zoning: Residential
- Special conditions: None
Construction
Type & style
- Home type: SingleFamily
- Architectural style: Ranch
- Property subtype: Single Family Residence
Materials
- Vinyl Siding
- Foundation: Block
- Roof: Asphalt,Fiberglass
Condition
- Unknown
- Year built: 2005
Utilities & green energy
- Sewer: Septic Tank
- Water: Well
Community & neighborhood
Location
- Region: Bushkill
- Subdivision: Pocono Mountain Lake Estates Section 4
HOA & financial
HOA
- Has HOA: Yes
- HOA fee: $872 annually
Other
Other facts
- Listing terms: Cash,Conventional,FHA,VA Loan
- Ownership type: Fee Simple
Price history
| Date | Event | Price |
|---|---|---|
| 6/9/2025 | Sold | $299,900$186/sqft |
Source: | ||
| 5/2/2025 | Pending sale | $299,900$186/sqft |
Source: | ||
| 4/17/2025 | Listed for sale | $299,900$186/sqft |
Source: PMAR #PM-131367 | ||
Public tax history
| Year | Property taxes | Tax assessment |
|---|---|---|
| 2025 | $5,208 +1.6% | $31,750 |
| 2024 | $5,128 +1.5% | $31,750 |
| 2023 | $5,050 +3.2% | $31,750 |
Find assessor info on the county website
Neighborhood: 18324
Nearby schools
GreatSchools rating
- 6/10Bushkill El SchoolGrades: K-5Distance: 3.6 mi
- 3/10Lehman Intermediate SchoolGrades: 6-8Distance: 3.7 mi
- 3/10East Stroudsburg Senior High School NorthGrades: 9-12Distance: 3.8 mi
Schools provided by the listing agent
- District: East Stroudsburg
Source: GLVR. This data may not be complete. We recommend contacting the local school district to confirm school assignments for this home.

Get pre-qualified for a loan
At Zillow Home Loans, we can pre-qualify you in as little as 5 minutes with no impact to your credit score.An equal housing lender. NMLS #10287.
Sell for more on Zillow
Get a free Zillow Showcase℠ listing and you could sell for .
$305,600
2% more+ $6,112
With Zillow Showcase(estimated)
$311,712
