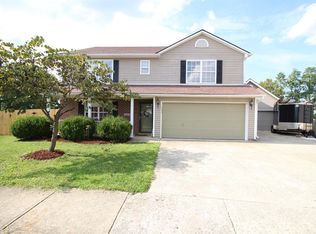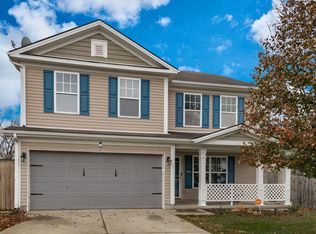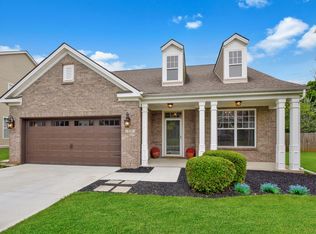Beautiful 2721 square foot home situated on a half acre lot at the end of a quiet cul-de-sac. Entire back yard is fenced in with locking gates. Back yard has mature trees surrounding a 30x30 multi-tiered deck of which 16x16 is covered by a tin roof. Enjoy a 27 foot, round pool off the left corner of deck. Situated adjacent and to the right, is an 1160 square foot multi-level storage building with its own 200 amp service panel fed by the same meter as the house - only one monthly electric bill for both. Main room of the building (20x24) is well insulated. Enjoy sitting on your covered front porch listening to the water feature in the mature landscaping. Brick sidewalks lead around home to the building and back deck. There is ample off-street parking for up to 5 vehicles in the all concrete driveway. Large brick mailbox features ample room for large package delivery safe from the elements. Front door is monitored by a Generation 4 Ring Doorbell that stays with home. The home is serviced by a 1 gig fiberoptic internet connection. The entry welcomes you into a large living area (large enough to accommodate a 35 foot sectional sofa) with a beautiful built-in cherry and mahogany entertainment center with bonus storage behind 75" flat screen television. Down the fully tiled hallway you will find a large eat-in kitchen featuring granite counter tops, a large island, a pantry, and an abundance of cabinets, including a display cabinet and recycling center. Kitchen has tons of natural light coming in from bay window (with window seat), dual French doors with built-in blinds, and lovely window above oversized stainless steel sink. All appliances will stay in the home including a one year old 4 door SS refrigerator, SS over-the-range microwave (6 years old), SS convection oven with smooth top (6 years old), SS outside and all internal components are SS as well dishwasher (6 years old), and a 6 month old 3/4 HP large capacity garbage disposal. Home has separate HVAC units for each floor. Upstairs unit was replaces in 2017. Water heater was replace in 2014. First floor also features large office with built-in bookshelves, hardwood floors, and its own closet with access to bonus under stair storage area. First floor also has a large hall closet across from steps, an updated half bath (chair level toilet with water-selecting push button flush, natural marble floor and bowl top vanity), and a laundry room with ample storage, rack to hang clothes and fold-down table. Moving up the updated staircase, you will find a large loft (that was designed to be either a living area or bedroom due to the large walk-in closet) with hardwood floors that continue throughout the room and down the hallway. Leaving the office area on the second floor, there is an updated full bath servicing the 2nd and 3rd bedrooms. Both bedrooms have new hardwood flooring, their own walk-in closet, and bedroom #2 has a large built-in cabinets, dresser, and shelving unit. The master bedroom has two large walk-in closets, room for a King sized bed, a cedar chest, and room for an oversized chair. There is an on-suite master bath with another closet for storage. All rooms in the home have overhead lights and a separately switched ceiling fan controls on the wall. Most rooms feature crown-molding, including a 4 stage elaborate crown molding in front living space, with additional chair rail and wood features on the lower wall, and wainscoting in kitchen. Finally, the two car garage is fully insulated with a two year old silent garage door opener with a wi-fi based camera viewer, switched light control for outdoor eave lights, and it is wired for 5 separate circuits including two 220 services for the handyman!
This property is off market, which means it's not currently listed for sale or rent on Zillow. This may be different from what's available on other websites or public sources.


