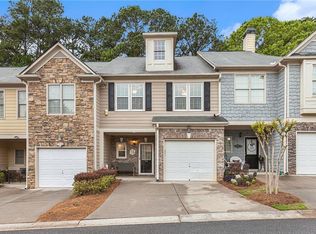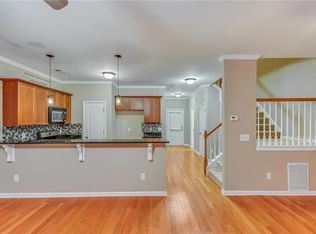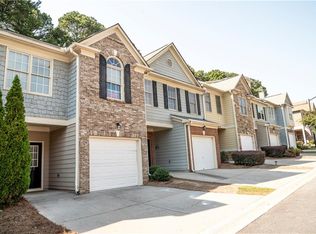Beautiful Town-home Convenient to Woodstock, Hwys, Shopping and much more! 3 Bedroom, 2.5 Bath. Kitchen has updated Stainless Steel Appliances with Granite Counters. New Carpet throughout installed prior to listing. Laundry Room with Utility Sink. Nest Thermostat. Private Patio with Extra Storage Closet. One Car Garage. Won't Last Long! Community Clubhouse with Pool!
This property is off market, which means it's not currently listed for sale or rent on Zillow. This may be different from what's available on other websites or public sources.


