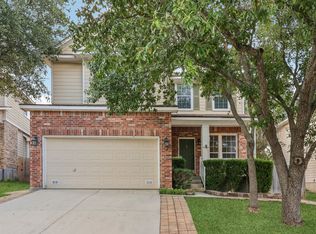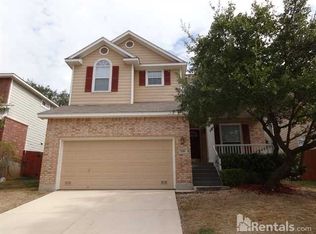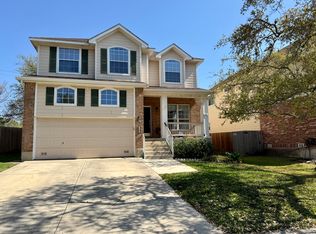Perfect for throwing a party to celebrate Fiesta..this home is spacious in every way and will create a retreat for all. Whether you want to sit on the Covered Patios to take in the shade of the mature trees or enjoy the brightness inside in the Open Floor Plan..enjoy! Two Large Living Rooms AND a Game Room. Large Master Suite with walk through/walk in Closet and Sitting Room(Office,Exercise Rm) NEISD Walking distance from both Hardy Oak Elementary and Lopez Middle School. Move in Ready! Near HEB/Shops!
This property is off market, which means it's not currently listed for sale or rent on Zillow. This may be different from what's available on other websites or public sources.


