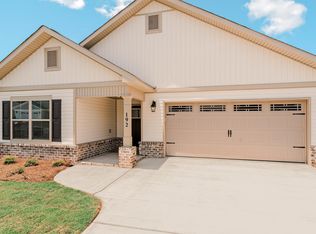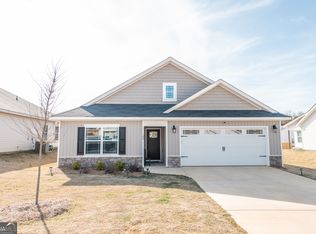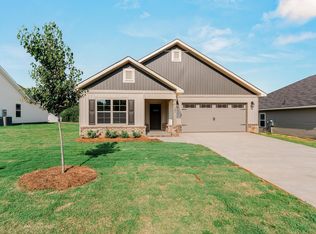Closed
$235,000
118 Red Tail Cir, Byron, GA 31008
3beds
1,323sqft
Single Family Residence
Built in 2023
7,840.8 Square Feet Lot
$237,500 Zestimate®
$178/sqft
$1,762 Estimated rent
Home value
$237,500
Estimated sales range
Not available
$1,762/mo
Zestimate® history
Loading...
Owner options
Explore your selling options
What's special
100% USDA FINANCING AVAILABLE, BETTER THAN NEW 3 BEDROOM / 2 BATH HOME BUILT WITH QUALITY CONSTRUCTION LOCATED IN QUIET NEIGHBORHOOD! You Will FALL IN LOVE with this ADORABLE Home featuring Easy Maintenance Vinyl Siding Exterior with Stone Accents, Rocking Chair Front Porch with Beautiful Craftsman Style Front Door Welcoming you into this Beautiful Home with Designer Color Scheme & POPULAR OPEN PLAN featuring Durable Luxury Vinyl Plank Flooring throughout the Great Room with Ceiling Fan, Dining Area, & Gorgeous Kitchen with Large Island, Beautiful Cabinetry, Granite Countertops, Pantry, & Stainless Steel Appliances. This SPLIT BEDROOM PLAN offers Private Primary Suite featuring Decorative Tray Ceiling and Spacious Primary Bath offering Dual Vanity with Granite Countertops, Decorative Mirrors, Garden Tub/Shower Combo Insert & Large Walk In Closet. The Spacious Guest Bedrooms feature Nice Closets & Access to a Beautiful Guest Bath. Gorgeous Tile Floors are featured in All Baths & Walk In Laundry Room with CARPET ONLY IN BEDROOMS. Relax on the Covered Back Porch Overlooking Huge Backyard with Privacy Fence that is Perfect for Entertaining. Other features include 2 Inch Faux Wood Blinds, Sprinkler System, 2 Car Garage & More all Conveniently Located to Shopping, Schools, I-75, Restaurants & Entertainment!
Zillow last checked: 8 hours ago
Listing updated: November 13, 2024 at 12:45pm
Listed by:
Ilia B Durham 478-808-1298,
Coldwell Banker Access Realty
Bought with:
Nelia Banks, 427813
Landmark Realty
Source: GAMLS,MLS#: 10394572
Facts & features
Interior
Bedrooms & bathrooms
- Bedrooms: 3
- Bathrooms: 2
- Full bathrooms: 2
- Main level bathrooms: 2
- Main level bedrooms: 3
Kitchen
- Features: Breakfast Area, Breakfast Bar, Kitchen Island, Pantry, Solid Surface Counters
Heating
- Central, Electric, Heat Pump
Cooling
- Central Air, Electric
Appliances
- Included: Dishwasher, Disposal, Microwave, Oven/Range (Combo)
- Laundry: Other
Features
- Double Vanity, Master On Main Level, Tray Ceiling(s), Walk-In Closet(s)
- Flooring: Carpet, Other, Tile
- Windows: Double Pane Windows
- Basement: None
- Has fireplace: No
Interior area
- Total structure area: 1,323
- Total interior livable area: 1,323 sqft
- Finished area above ground: 1,323
- Finished area below ground: 0
Property
Parking
- Total spaces: 2
- Parking features: Attached, Garage, Garage Door Opener
- Has attached garage: Yes
Features
- Levels: One
- Stories: 1
- Patio & porch: Patio, Porch
- Exterior features: Sprinkler System
- Fencing: Back Yard,Fenced,Privacy
Lot
- Size: 7,840 sqft
- Features: None
Details
- Parcel number: 052A 387
Construction
Type & style
- Home type: SingleFamily
- Architectural style: Ranch
- Property subtype: Single Family Residence
Materials
- Stone, Vinyl Siding
- Foundation: Slab
- Roof: Composition
Condition
- Resale
- New construction: No
- Year built: 2023
Utilities & green energy
- Sewer: Public Sewer
- Water: Public
- Utilities for property: Underground Utilities
Community & neighborhood
Community
- Community features: Street Lights
Location
- Region: Byron
- Subdivision: Hawk's Ridge
HOA & financial
HOA
- Has HOA: Yes
- HOA fee: $350 annually
- Services included: Other
Other
Other facts
- Listing agreement: Exclusive Right To Sell
- Listing terms: Cash,Conventional,FHA,VA Loan
Price history
| Date | Event | Price |
|---|---|---|
| 11/13/2024 | Sold | $235,000$178/sqft |
Source: | ||
| 11/13/2024 | Listed for sale | $235,000$178/sqft |
Source: Coldwell Banker Platinum Properties #246273 | ||
| 10/16/2024 | Pending sale | $235,000$178/sqft |
Source: Coldwell Banker Platinum Properties #246273 | ||
| 10/11/2024 | Listed for sale | $235,000+7.1%$178/sqft |
Source: CGMLS #246273 | ||
| 2/15/2024 | Sold | $219,450$166/sqft |
Source: | ||
Public tax history
| Year | Property taxes | Tax assessment |
|---|---|---|
| 2024 | $2,858 +655.4% | $81,920 +672.8% |
| 2023 | $378 | $10,600 |
Find assessor info on the county website
Neighborhood: 31008
Nearby schools
GreatSchools rating
- 3/10Kay Road ElementaryGrades: PK-5Distance: 0.6 mi
- 6/10Fort Valley Middle SchoolGrades: 6-8Distance: 9.2 mi
- 4/10Peach County High SchoolGrades: 9-12Distance: 4.6 mi
Schools provided by the listing agent
- Elementary: Kay Road
- Middle: Byron
- High: Peach County
Source: GAMLS. This data may not be complete. We recommend contacting the local school district to confirm school assignments for this home.

Get pre-qualified for a loan
At Zillow Home Loans, we can pre-qualify you in as little as 5 minutes with no impact to your credit score.An equal housing lender. NMLS #10287.


