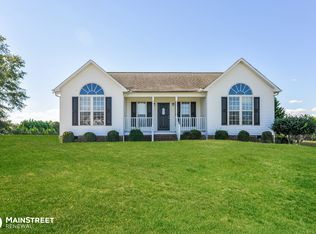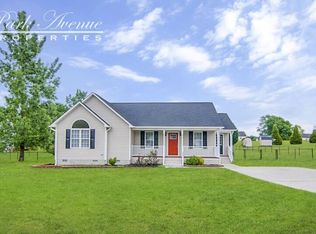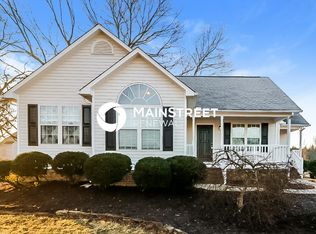Just reduced! "There's a sunrise and a sunset every single day, and they're absolutely free. Don't miss so many of them." You'll never want to miss a sunset from this 3BR, 2BA ranch's back deck. Updates incl. Kitchen w/quartz counters, under cabinet lighting & upgraded cabinetry, remodeled 2nd bathroom, office w/French doors, fenced backyard. Master BA w/ marble floors throughout (even in the closet!) and dual vanities. Extra long detached garage with heating/cooling allows for more than just a car!
This property is off market, which means it's not currently listed for sale or rent on Zillow. This may be different from what's available on other websites or public sources.


