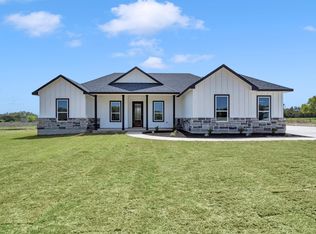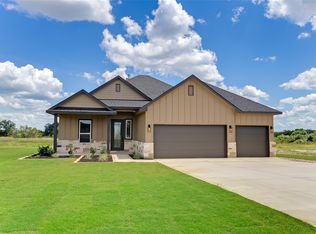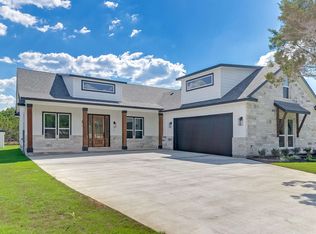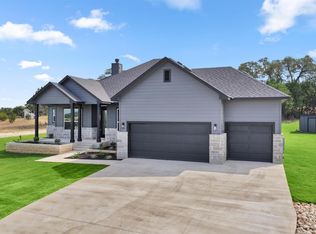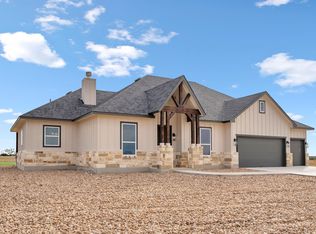Black Friday Specials! $25K flex cash, $2K holiday cash, & no HOA dues for 5 years! offer ends December 1!! Step into luxury Hill Country living with this beautifully crafted 4-bedroom, 2-bath home by LTX Home Builders. Nestled just outside of Bertram, Texas in the serene Ridge Point Estates community, this 2,013 sq ft residence sits on a spacious lot with thoughtful design and top-tier finishes throughout. Inside, you’ll find soaring high ceilings, elegant arched doorways, and a bright, open-concept layout. The kitchen is a showstopper, featuring sleek quartz countertops, walk in pantry, and a seamless flow into the dining and living spaces—perfect for entertaining or quiet evenings at home. The owner’s suite offers a peaceful retreat with a spa-inspired bath, while three additional bedrooms provide plenty of space for family, guests, or a home office. Outside, enjoy the expansive yard and oversized three-car garage—ideal for extra storage. Enjoy the perfect blend of modern comfort and country charm—just a short drive from the heart of Bertram, Liberty Hill, and the surrounding Hill Country.
Contingent
Price cut: $2.5K (1/7)
$606,300
118 Rosebud Ranch Road, Bertram, TX 78605
4beds
2,013sqft
Est.:
Single Family Residence, Residential
Built in 2025
2.19 Acres Lot
$596,400 Zestimate®
$301/sqft
$21/mo HOA
What's special
Spacious lotSoaring high ceilingsExpansive yardOversized three-car garageElegant arched doorwaysThree additional bedroomsBright open-concept layout
- 247 days |
- 153 |
- 0 |
Zillow last checked: 8 hours ago
Listing updated: January 28, 2026 at 09:04pm
Listed by:
Kourtni Ince 512-755-5854,
eXp Realty, LLC
Source: HLMLS,MLS#: 173709
Facts & features
Interior
Bedrooms & bathrooms
- Bedrooms: 4
- Bathrooms: 2
- Full bathrooms: 2
Rooms
- Room types: Dining Room, Family Room, Foyer, Kitchen, Laundry, Living Room, Utility Room Inside, Main Level Master Bdrm
Heating
- Central, Electric
Cooling
- Central Air
Appliances
- Included: Dishwasher, Disposal, Microwave, Electric Range, Washer Hookup, Electric Water Heater
Features
- Breakfast Bar, Pantry, Recessed Lighting, Solid Surface Counters, Quartz Countertops
- Flooring: Vinyl
- Number of fireplaces: 1
- Fireplace features: One
Interior area
- Total structure area: 2,013
- Total interior livable area: 2,013 sqft
Property
Parking
- Total spaces: 3
- Parking features: 3+ Car Attached Garage, Garage Door Opener, Front Entry
- Has attached garage: Yes
Features
- Levels: One
- Stories: 1
- Patio & porch: Covered
- Fencing: None
- Has view: Yes
- View description: Panoramic
- Waterfront features: No
Lot
- Size: 2.19 Acres
- Dimensions: 353 x 263
- Features: Landscaped
Details
- Parcel number: 255842
Construction
Type & style
- Home type: SingleFamily
- Architectural style: Craftsman,Ranch
- Property subtype: Single Family Residence, Residential
Materials
- Other, HardiPlank Type, Stone
- Foundation: Slab
- Roof: Composition
Condition
- Year built: 2025
Utilities & green energy
- Sewer: Septic Tank
- Water: Well
Green energy
- Energy efficient items: Ceiling Fan(s)
Community & HOA
Community
- Security: Smoke Detector(s)
- Subdivision: Bertram
HOA
- Has HOA: Yes
- Amenities included: Other
- HOA fee: $250 annually
Location
- Region: Bertram
Financial & listing details
- Price per square foot: $301/sqft
- Date on market: 6/6/2025
- Road surface type: Paved
Estimated market value
$596,400
$567,000 - $626,000
$2,644/mo
Price history
Price history
| Date | Event | Price |
|---|---|---|
| 1/26/2026 | Contingent | $606,300$301/sqft |
Source: | ||
| 1/7/2026 | Price change | $606,300-0.4%$301/sqft |
Source: | ||
| 11/14/2025 | Price change | $608,8000%$302/sqft |
Source: | ||
| 9/30/2025 | Price change | $608,900-0.2%$302/sqft |
Source: | ||
| 9/2/2025 | Price change | $609,9000%$303/sqft |
Source: | ||
Public tax history
Public tax history
Tax history is unavailable.BuyAbility℠ payment
Est. payment
$3,700/mo
Principal & interest
$2896
Property taxes
$571
Other costs
$233
Climate risks
Neighborhood: 78605
Nearby schools
GreatSchools rating
- 3/10Bertram Elementary SchoolGrades: PK-5Distance: 3.4 mi
- 4/10Burnet Middle SchoolGrades: 6-8Distance: 9.3 mi
- 6/10Burnet High SchoolGrades: 9-12Distance: 9 mi
- Loading
