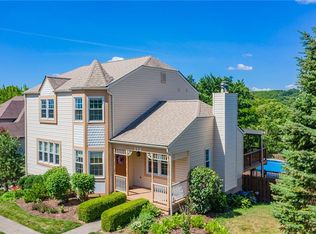Fabulous custom brick 2-story nestled on a prime 1+ acre wooded lot. Inviting covered entry/2-story foyer, study/den off the foyer, large formal dining room, 2-story, sun-drenched family room with floor to ceiling fireplace, picturesque view of park-like lot. Spacious kitchen with center island, double ovens, great counter-space & cabinetry, adjacent mudroom, 2 pantries, open to bright and airy breakfast area, step out onto a super-sized rear deck featuring a natural gas connection for your grill, gazebo overlooking the backyard w/wooded backdrop. Master en suite on main floor with fireplace, built-in entertainment center, double tray ceiling, massive walk-in closet; bath complete with jetted tub and separate walk-in shower, double sinks; sliding door in master provides access to deck. Generously sized upper bedrooms have plenty of closets, 2nd bdrm has walk-in access to attic area, 4th bdrm is an en suite, hallway loft area open to family room.
This property is off market, which means it's not currently listed for sale or rent on Zillow. This may be different from what's available on other websites or public sources.
