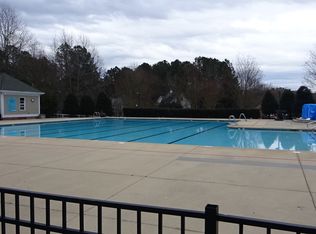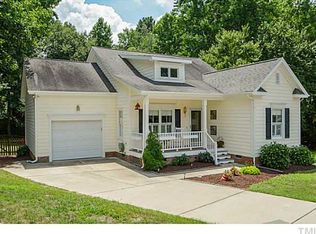Cul-de-sac living in Scotts Mill - Double front door opens to foyer and great room. SS Whirlpool Appliances, Granite in KT; Gas Fireplace in corner of LR. Sliding glass door opens to cozy screened porch. Back yard has Paver Patio and mostly natural area. Spacious Master, Double Vanity, Walkup flex space could be office or Bonus. Super close to Scotts Ridge Elementary School, Pool, Tennis Courts, Sand Volleyball Court & Clubhouse! Close to Beaver Creek Shopping & Restaurants! Minutes to 540, Hwy 1 and Hwy 64! Just a short drive to Downtown Apex!Pets Are Considered on a Case by Case Basis - No Pets Over 75lbs or Under the Age of 2 Years Are Allowed. Pet Screening is Required. Tenant concierge Package comes with this beautiful rental - $50 additional per month includes pest control, HVAC filters delivered, reward program & MORE! AAPM DOES NOT advertise on Craigslist or Facebook Marketplace. Sorry we do not accept Section 8 vouchers.
This property is off market, which means it's not currently listed for sale or rent on Zillow. This may be different from what's available on other websites or public sources.

