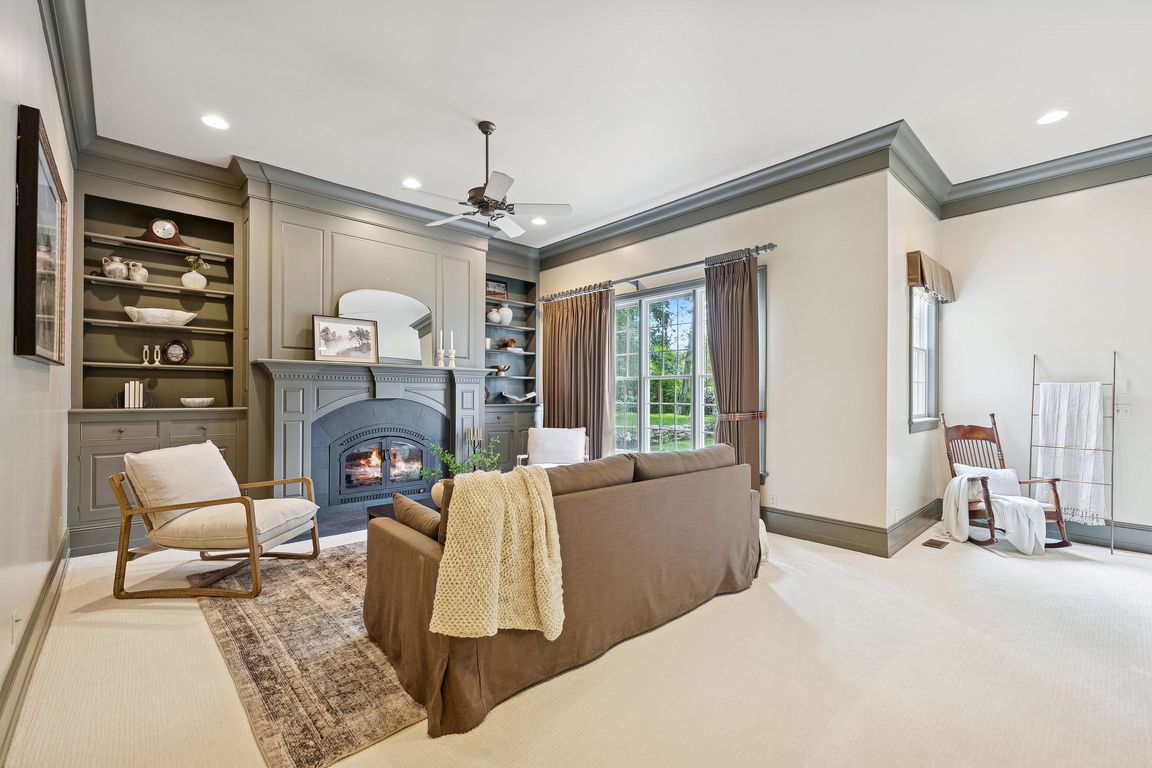
Pending
$1,300,000
6beds
6,674sqft
118 S 100 E, Centerville, UT 84014
6beds
6,674sqft
Single family residence
Built in 1903
0.59 Acres
4 Garage spaces
$195 price/sqft
What's special
Locked-off workshopSeparate showerHuge storage roomThe milkhouseRomantic english-style courtyardExquisite woodworkBreakfast nook
**Multiple offers received, highest and best due Monday at 5:00**Originally built in 1903, this home has been completely renovated and thoughtfully expanded to emulate a true Victorian farmhouse. Offered for the very first time, it is a historic Centerville treasure and a once-in-a-century opportunity to make your own. Exquisite woodwork, custom ...
- 19 days |
- 539 |
- 8 |
Source: UtahRealEstate.com,MLS#: 2110279
Travel times
Living Room
Kitchen
Primary Bedroom
Zillow last checked: 7 hours ago
Listing updated: September 18, 2025 at 11:34am
Listed by:
Gabrielle Schaefer 435-256-5506,
Real Broker, LLC,
Cole Schaefer 801-589-2629,
Real Broker, LLC
Source: UtahRealEstate.com,MLS#: 2110279
Facts & features
Interior
Bedrooms & bathrooms
- Bedrooms: 6
- Bathrooms: 6
- Full bathrooms: 1
- 3/4 bathrooms: 4
- 1/2 bathrooms: 1
- Partial bathrooms: 1
- Main level bedrooms: 2
Rooms
- Room types: Den/Office, Great Room, Second Kitchen
Primary bedroom
- Level: First,Second
Heating
- Forced Air, Central
Cooling
- Central Air, Ceiling Fan(s)
Appliances
- Included: Dryer, Freezer, Range Hood, Refrigerator, Washer, Water Softener Owned, Disposal, Gas Oven, Down Draft, Free-Standing Range
- Laundry: Electric Dryer Hookup, Gas Dryer Hookup
Features
- Dry Bar, Separate Bath/Shower, Central Vacuum, Walk-In Closet(s), Floor Drains, In-Law Floorplan, Granite Counters
- Flooring: Carpet, Hardwood, Laminate, Tile, Slate
- Doors: French Doors
- Windows: Drapes, Shades, Window Coverings, Double Pane Windows, Stained Glass Windows
- Basement: Entrance,Full,Basement Entrance
- Number of fireplaces: 2
- Fireplace features: Fireplace Insert, Insert, Gas Log
Interior area
- Total structure area: 6,674
- Total interior livable area: 6,674 sqft
- Finished area above ground: 4,820
- Finished area below ground: 1,854
Video & virtual tour
Property
Parking
- Total spaces: 4
- Parking features: Garage
- Garage spaces: 4
Accessibility
- Accessibility features: Accessible Electrical and Environmental Controls, Grip-Accessible Features, Single Level Living
Features
- Levels: Two
- Stories: 3
- Patio & porch: Porch, Patio, Open Porch, Open Patio
- Exterior features: Entry (Foyer), Lighting
- Fencing: Partial
- Has view: Yes
- View description: Mountain(s)
Lot
- Size: 0.59 Acres
- Features: Corner Lot, Curb & Gutter, Secluded, Sprinkler: Auto-Full
- Topography: Terrain
- Residential vegetation: Fruit Trees, Landscaping: Full, Mature Trees, Terraced Yard
Details
- Additional structures: Workshop
- Parcel number: 021020014
- Zoning: R-L
- Zoning description: Single-Family
- Special conditions: Trustee
- Other equipment: Workbench
Construction
Type & style
- Home type: SingleFamily
- Property subtype: Single Family Residence
Materials
- Asphalt, Brick
- Roof: Asphalt
Condition
- Blt./Standing
- New construction: No
- Year built: 1903
- Major remodel year: 1997
Utilities & green energy
- Sewer: Public Sewer, Sewer: Public
- Water: Culinary, Secondary
- Utilities for property: Natural Gas Connected, Electricity Connected, Sewer Connected, Water Connected
Community & HOA
Community
- Security: Fire Alarm
HOA
- Has HOA: No
Location
- Region: Centerville
Financial & listing details
- Price per square foot: $195/sqft
- Tax assessed value: $864,000
- Annual tax amount: $4,884
- Date on market: 9/8/2025
- Listing terms: Cash,Conventional,FHA,VA Loan
- Inclusions: Ceiling Fan, Dryer, Fireplace Insert, Freezer, Range, Range Hood, Refrigerator, Washer, Water Softener: Own, Window Coverings, Workbench
- Acres allowed for irrigation: 0
- Electric utility on property: Yes
- Road surface type: Paved